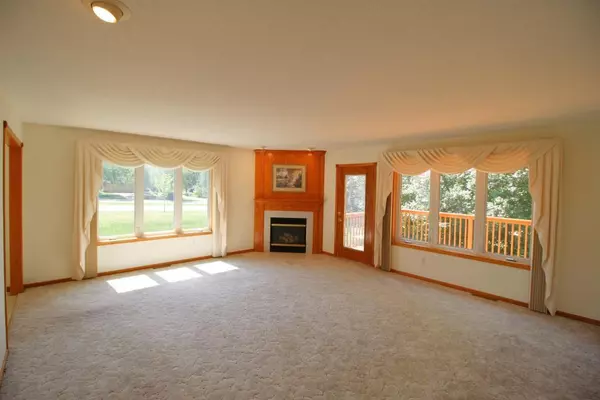$269,900
$269,900
For more information regarding the value of a property, please contact us for a free consultation.
3 Beds
3 Baths
3,002 SqFt
SOLD DATE : 08/03/2020
Key Details
Sold Price $269,900
Property Type Single Family Home
Sub Type Single Family Residence
Listing Status Sold
Purchase Type For Sale
Square Footage 3,002 sqft
Price per Sqft $89
Subdivision Wood Russell & Gilmans Add
MLS Listing ID 5567133
Sold Date 08/03/20
Bedrooms 3
Full Baths 1
Half Baths 1
Three Quarter Bath 1
Year Built 1999
Annual Tax Amount $3,652
Tax Year 2020
Contingent None
Lot Size 10,454 Sqft
Acres 0.24
Lot Dimensions 75x140
Property Description
Open and spacious custom rambler with a huge (1,044 square foot) 3 stall insulated garage with shop! The inviting covered front porch leads to the open living room with gas fireplace and vaulted ceilings, kitchen with a center island, raised arched panel oak cabinets and lots of counter space complete with pantry and custom round top window, and the spacious dining room boasts loads of natural light. The main floor also features a mudroom with laundry and 1/2 bath off the entry and a large master bedroom with walk through bath (the benefits of a master bath without having another one to clean). The lower level features a huge family room- big enough to easily split off a 4th bedroom if desired, a large mechanical room that could be converted to a bonus craft/workout room and lots of storage. Maintenance free exterior with steel & brick siding, maintenance free soffit, fascia, and gutters, beautiful landscape, inground sprinklers and a freshly painted deck overlooking the backyard.
Location
State MN
County Benton
Zoning Residential-Single Family
Rooms
Basement Finished, Full
Dining Room Kitchen/Dining Room
Interior
Heating Forced Air
Cooling Central Air
Fireplaces Number 1
Fireplaces Type Gas, Living Room
Fireplace Yes
Appliance Dishwasher, Dryer, Microwave, Range, Refrigerator, Washer, Water Softener Owned
Exterior
Garage Attached Garage, Concrete, Garage Door Opener, Insulated Garage
Garage Spaces 3.0
Roof Type Asphalt
Parking Type Attached Garage, Concrete, Garage Door Opener, Insulated Garage
Building
Lot Description Tree Coverage - Medium
Story One
Foundation 1606
Sewer City Sewer/Connected
Water City Water/Connected
Level or Stories One
Structure Type Brick/Stone,Steel Siding
New Construction false
Schools
School District Sauk Rapids-Rice
Read Less Info
Want to know what your home might be worth? Contact us for a FREE valuation!

Amerivest Pro-Team
yourhome@amerivest.realestateOur team is ready to help you sell your home for the highest possible price ASAP
Get More Information

Real Estate Company







