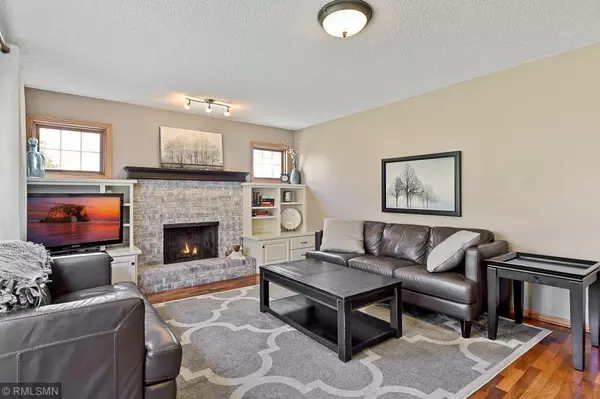$415,000
$427,500
2.9%For more information regarding the value of a property, please contact us for a free consultation.
4 Beds
4 Baths
3,169 SqFt
SOLD DATE : 07/09/2020
Key Details
Sold Price $415,000
Property Type Single Family Home
Sub Type Single Family Residence
Listing Status Sold
Purchase Type For Sale
Square Footage 3,169 sqft
Price per Sqft $130
Subdivision Cobblestone Hills
MLS Listing ID 5554934
Sold Date 07/09/20
Bedrooms 4
Full Baths 2
Half Baths 2
Year Built 1994
Annual Tax Amount $5,290
Tax Year 2019
Contingent None
Lot Size 0.300 Acres
Acres 0.3
Property Description
Don't miss this updated, impeccably maintained Maple Grove 2-story home on a quiet cul-de-sac bordering scenic Rush Creek Preserve. Updates galore! New carpet & paint throughout home. New Trane furnace and Lennox A/C. New LP siding and trim, all new landscaping w/ concrete edging and irrigation system. Gourmet kitchen features stone countertops, S/S appliances including a gas range, tiled backsplash, and built-in command center. Informal dining area features new Andersen patio door that leads to home's concrete patio and fantastic greenspace. The master suite is an owner's dream with an enormous flex space over the garage, private bath with spa tub, and walk-in closet. All 4 bedrooms on one level. The finished lower level is more exceptional living space including an XL dedicated storage space. Highly respected Rush Creek Elementary and Maple Grove schools. Close to Weaver Lake. Convenient Maple Grove location will satisfy all your shopping, restaurant, and outdoor needs in minutes.
Location
State MN
County Hennepin
Zoning Residential-Single Family
Rooms
Basement Daylight/Lookout Windows, Drain Tiled, Egress Window(s), Finished, Full, Sump Pump
Dining Room Eat In Kitchen, Informal Dining Room, Separate/Formal Dining Room
Interior
Heating Forced Air
Cooling Central Air
Fireplaces Number 1
Fireplaces Type Family Room, Wood Burning
Fireplace Yes
Appliance Dishwasher, Disposal, Dryer, Microwave, Range, Refrigerator, Washer, Water Softener Owned
Exterior
Garage Attached Garage, Asphalt, Garage Door Opener
Garage Spaces 2.0
Roof Type Age Over 8 Years, Asphalt
Parking Type Attached Garage, Asphalt, Garage Door Opener
Building
Story Two
Foundation 1064
Sewer City Sewer/Connected
Water City Water/Connected
Level or Stories Two
Structure Type Brick/Stone, Fiber Board
New Construction false
Schools
School District Osseo
Read Less Info
Want to know what your home might be worth? Contact us for a FREE valuation!

Amerivest 4k Pro-Team
yourhome@amerivest.realestateOur team is ready to help you sell your home for the highest possible price ASAP
Get More Information

Real Estate Company







