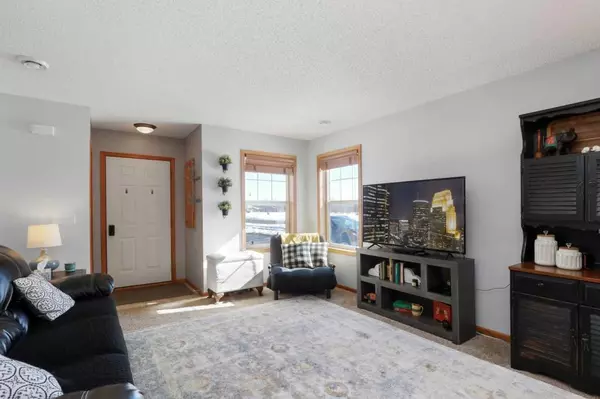$162,500
$150,000
8.3%For more information regarding the value of a property, please contact us for a free consultation.
2 Beds
2 Baths
1,229 SqFt
SOLD DATE : 05/29/2020
Key Details
Sold Price $162,500
Property Type Townhouse
Sub Type Townhouse Side x Side
Listing Status Sold
Purchase Type For Sale
Square Footage 1,229 sqft
Price per Sqft $132
Subdivision South Side Villas
MLS Listing ID 5486078
Sold Date 05/29/20
Bedrooms 2
Full Baths 1
Half Baths 1
HOA Fees $170/mo
Year Built 2004
Annual Tax Amount $1,602
Tax Year 2019
Contingent None
Lot Size 1,306 Sqft
Acres 0.03
Lot Dimensions Common
Property Description
Call this wonderful, end-unit townhouse home! Enjoy an open concept on the main level with a spacious and sun-filled living room and a kitchen with abundant cabinetry and counter space, perfect for the avid cook! Have friends and family over for game nights in the living room or for casual dinners to prepare your favorite recipes. Around the corner you will find a powder room. Traveling to the upper level, a family room awaits. Great for a home office or place for movie nights, this space can become whatever your imagination shapes it to be. Two bedrooms, a full bathroom, and a laundry room can be found here as well. One of the bedrooms boasts a walk-in closet and having second level laundry is an awesome feature you won't take for granted. Enjoy easy access to nearby shopping, parks, and HWY 169 for quick commutes into the cities. Don't miss your chance to call this home!
Location
State MN
County Sherburne
Zoning Residential-Single Family
Rooms
Basement None
Dining Room Breakfast Area, Eat In Kitchen, Informal Dining Room, Kitchen/Dining Room, Living/Dining Room
Interior
Heating Forced Air
Cooling Central Air
Fireplace No
Appliance Dishwasher, Disposal, Dryer, Exhaust Fan, Microwave, Range, Refrigerator, Washer
Exterior
Garage Attached Garage, Asphalt, Garage Door Opener
Garage Spaces 2.0
Pool None
Roof Type Asphalt,Pitched
Parking Type Attached Garage, Asphalt, Garage Door Opener
Building
Lot Description Tree Coverage - Light
Story Two
Foundation 654
Sewer City Sewer/Connected
Water City Water/Connected
Level or Stories Two
Structure Type Vinyl Siding
New Construction false
Schools
School District Elk River
Others
HOA Fee Include Hazard Insurance,Lawn Care,Maintenance Grounds,Trash,Lawn Care,Snow Removal
Restrictions Mandatory Owners Assoc,Pets - Breed Restriction,Pets - Cats Allowed,Pets - Dogs Allowed,Pets - Number Limit
Read Less Info
Want to know what your home might be worth? Contact us for a FREE valuation!

Amerivest 4k Pro-Team
yourhome@amerivest.realestateOur team is ready to help you sell your home for the highest possible price ASAP
Get More Information

Real Estate Company







