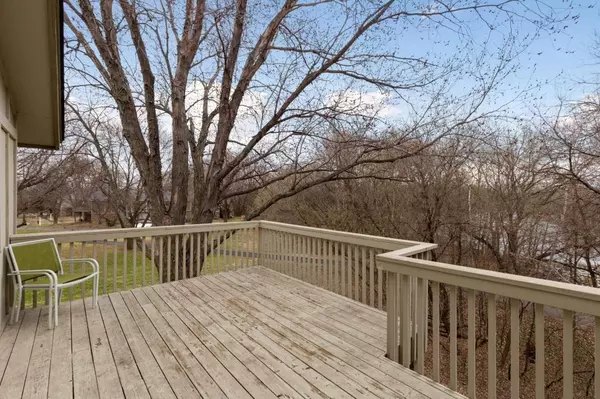$224,700
$220,000
2.1%For more information regarding the value of a property, please contact us for a free consultation.
2 Beds
2 Baths
1,512 SqFt
SOLD DATE : 05/29/2020
Key Details
Sold Price $224,700
Property Type Townhouse
Sub Type Townhouse Quad/4 Corners
Listing Status Sold
Purchase Type For Sale
Square Footage 1,512 sqft
Price per Sqft $148
Subdivision Fish Lake Woods 10
MLS Listing ID 5551194
Sold Date 05/29/20
Bedrooms 2
Full Baths 2
HOA Fees $189/mo
Year Built 1980
Annual Tax Amount $1,883
Tax Year 2020
Contingent None
Lot Size 7,840 Sqft
Acres 0.18
Lot Dimensions 117x61x97x35x46
Property Description
SEE 3D VIRTUAL TOUR W/INTERACTIVE FLOOR PLAN (VR COMPATIBLE). PRIVATE & TRANQUIL SETTING PERCHED ABOVE WOODED PRESERVE AREA W/POND & WALKING TRAILS – BEST LOCATION IN ASSOCIATION! DECK OFF DR W/BEAUTIFUL VIEWS FEATURES SPLIT STAIRCASE TO LL PATIO. METICULOUSLY MAINTAINED, MANY UPDATES & IMPROVEMENTS, SAME OWNER FOR 27 YEARS, CLEAN & MOVE-IN READY. KITCHEN FEATURES BREAKFAST BAR, DOUBLE SINK W/DISPOSAL, WHITE CABINETRY, & NEW WOOD LAMINATE FLOORING – OPEN TO INFORMAL DINING ROOM W/SLIDING DOOR W/O TO DECK. LR & INFORMAL DR FEATURE GREAT VIEWS OF WOODED PRESERVE. MASTER BR W/WALK-IN CLOSET & WALK-THRU BATH. LARGE WALK-UP ATTIC STORAGE AREA W/PULL-DOWN STAIRS. LOWER LEVEL L-SHAPED FAMILY ROOM WITH ELECTRIC WALL MOUNTED AMISH FIREPLACE – 2ND SLIDING DOOR W/O TO CONCRETE PATIO. UPDATES: CARPET & WOOD LAMINATE FLOORING THROUGHOUT-2020,CENTRAL AIR-2018,ROOF-2020,H20 HEATER-2019,INT PAINT-2020,SLIDING DOOR & WINDOW IN LR-2018,DRIVEWAY&LANDSCAPING-2017,EXT PAINT-2020(to be done spring/summer).
Location
State MN
County Hennepin
Zoning Residential-Single Family
Rooms
Basement Block, Egress Window(s), Finished, Storage Space, Walkout
Dining Room Breakfast Bar, Informal Dining Room, Kitchen/Dining Room, Living/Dining Room
Interior
Heating Forced Air, Fireplace(s)
Cooling Central Air
Fireplaces Type Electric, Family Room
Fireplace No
Appliance Dishwasher, Disposal, Dryer, Microwave, Range, Refrigerator, Washer, Water Softener Owned
Exterior
Garage Attached Garage, Asphalt, Garage Door Opener, Insulated Garage, Tuckunder Garage
Garage Spaces 2.0
Pool None
Roof Type Age Over 8 Years, Asphalt
Parking Type Attached Garage, Asphalt, Garage Door Opener, Insulated Garage, Tuckunder Garage
Building
Lot Description Tree Coverage - Medium
Story Split Entry (Bi-Level)
Foundation 1012
Sewer City Sewer/Connected
Water City Water/Connected
Level or Stories Split Entry (Bi-Level)
Structure Type Wood Siding
New Construction false
Schools
School District Osseo
Others
HOA Fee Include Maintenance Structure, Hazard Insurance, Trash, Lawn Care
Restrictions Rentals not Permitted,Pets - Cats Allowed,Pets - Dogs Allowed,Pets - Number Limit
Read Less Info
Want to know what your home might be worth? Contact us for a FREE valuation!

Amerivest Pro-Team
yourhome@amerivest.realestateOur team is ready to help you sell your home for the highest possible price ASAP
Get More Information

Real Estate Company







