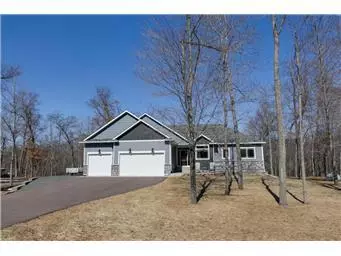$427,000
$438,500
2.6%For more information regarding the value of a property, please contact us for a free consultation.
3 Beds
3 Baths
2,563 SqFt
SOLD DATE : 07/10/2020
Key Details
Sold Price $427,000
Property Type Single Family Home
Sub Type Single Family Residence
Listing Status Sold
Purchase Type For Sale
Square Footage 2,563 sqft
Price per Sqft $166
Subdivision Shadow Ridge Overlook
MLS Listing ID 5549130
Sold Date 07/10/20
Bedrooms 3
Full Baths 2
Three Quarter Bath 1
Year Built 2016
Annual Tax Amount $4,426
Tax Year 2019
Contingent None
Lot Size 3.630 Acres
Acres 3.63
Lot Dimensions 162x902x185x929
Property Description
Beautiful, spacious main floor living at its finest. Very quiet private setting located in Linwood township. No expense spared here. New roof, siding and leaf guard gutters in 2019. All natural Poplar woodwork. Kitchen has tons of storage and work space. Open, impressive concept/floor plan. Kitchen leads to huge oversized 12x20 maint. free deck, offering views of your own private peaceful nature preserve with wildlife on over 3.5 acres. New landscape walls and gardens. Massive lower level for entertaining or guest suite. Walkout lower level boasts spacious family room with wet bar, large bedroom suite and full bath. Great for your favorite mother in law! Separate entrance also. 3 car heated, insulated garage with drain, 30x32, and space for extra pole building and extra parking space for toys. And irrigation system for lawn. Extra storage above garage also. Must see this well cared for, meticulously designed home to appreciate.
Location
State MN
County Anoka
Zoning Residential-Single Family
Rooms
Basement Drain Tiled, Egress Window(s), Finished, Full, Concrete, Storage Space, Sump Pump, Walkout
Dining Room Breakfast Bar, Eat In Kitchen, Separate/Formal Dining Room
Interior
Heating Forced Air
Cooling Central Air
Fireplaces Number 1
Fireplaces Type Family Room, Gas
Fireplace Yes
Appliance Air-To-Air Exchanger, Cooktop, Dishwasher, Dryer, Electronic Air Filter, Exhaust Fan, Gas Water Heater, Water Filtration System, Iron Filter, Microwave, Range, Refrigerator, Washer, Water Softener Owned
Exterior
Garage Attached Garage, Asphalt, Floor Drain
Garage Spaces 3.0
Fence None
Waterfront false
Waterfront Description Pond
Roof Type Age 8 Years or Less
Road Frontage No
Parking Type Attached Garage, Asphalt, Floor Drain
Building
Story One
Foundation 1541
Sewer Holding Tank, Mound Septic, Private Sewer
Water Private, Well
Level or Stories One
Structure Type Brick/Stone, Vinyl Siding
New Construction false
Schools
School District Forest Lake
Read Less Info
Want to know what your home might be worth? Contact us for a FREE valuation!

Amerivest 4k Pro-Team
yourhome@amerivest.realestateOur team is ready to help you sell your home for the highest possible price ASAP
Get More Information

Real Estate Company







