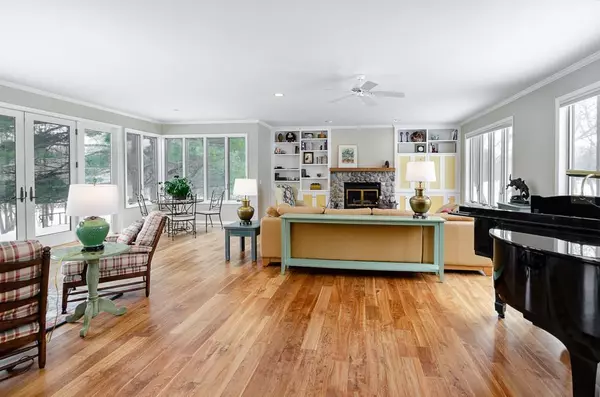$932,500
$935,000
0.3%For more information regarding the value of a property, please contact us for a free consultation.
5 Beds
5 Baths
5,137 SqFt
SOLD DATE : 05/12/2020
Key Details
Sold Price $932,500
Property Type Single Family Home
Sub Type Single Family Residence
Listing Status Sold
Purchase Type For Sale
Square Footage 5,137 sqft
Price per Sqft $181
Subdivision Cairnbrae Farms
MLS Listing ID 5431450
Sold Date 05/12/20
Bedrooms 5
Full Baths 2
Three Quarter Bath 3
Year Built 1973
Annual Tax Amount $7,370
Tax Year 2019
Contingent None
Lot Size 7.140 Acres
Acres 7.14
Lot Dimensions 449 x 694
Property Description
**VIRTUAL TOUR AVAILABLE** Fall in love w/ this private oasis nestled on a tranquil wooded lot within minutes of downtown Rochester! Room to roam w/ over 7,000 sq. ft, 5 bedrooms, 5 baths, 3 fireplaces on over 7 acres. From the large open foyer to the main floor family roomwith large picture windows offering an abundance of natural sunlight and seamless views into your own private sanctuary. The kitchen dazzles w/custom built cabinets, granite counter tops, under cabinet lighting, surround sound speakers, second sink, pull-out shelves, double ovens & ample prep space that would please even professional chefs. Main floor private master suite offers 3 closets (one is a lg walk-in), gas fireplace, built-ins, en suite with double vanity, heated floors, corner jetted tub & tiled floors. The second main floor bedroom w/murphy bed doubles as an office w/built-ins. A private office provides built-in cabinets & desk, wood floors, wood accent beams on ceiling. See supplement for more information
Location
State MN
County Olmsted
Zoning Residential-Single Family
Rooms
Basement Block, Daylight/Lookout Windows, Egress Window(s), Full, Partially Finished, Sump Pump
Dining Room Breakfast Area, Informal Dining Room, Separate/Formal Dining Room
Interior
Heating Forced Air
Cooling Central Air
Fireplaces Number 3
Fireplaces Type Gas, Wood Burning
Fireplace Yes
Appliance Dishwasher, Disposal, Dryer, Fuel Tank - Owned, Humidifier, Water Osmosis System, Microwave, Range, Refrigerator, Washer, Water Softener Owned
Exterior
Garage Attached Garage, Garage Door Opener
Garage Spaces 3.0
Fence None
Pool None
Roof Type Slate
Parking Type Attached Garage, Garage Door Opener
Building
Story Two
Foundation 3123
Sewer Private Sewer
Water Well
Level or Stories Two
Structure Type Cedar,Stucco
New Construction false
Schools
Elementary Schools Bamber Valley
Middle Schools Willow Creek
High Schools Mayo
School District Rochester
Read Less Info
Want to know what your home might be worth? Contact us for a FREE valuation!

Amerivest 4k Pro-Team
yourhome@amerivest.realestateOur team is ready to help you sell your home for the highest possible price ASAP
Get More Information

Real Estate Company







