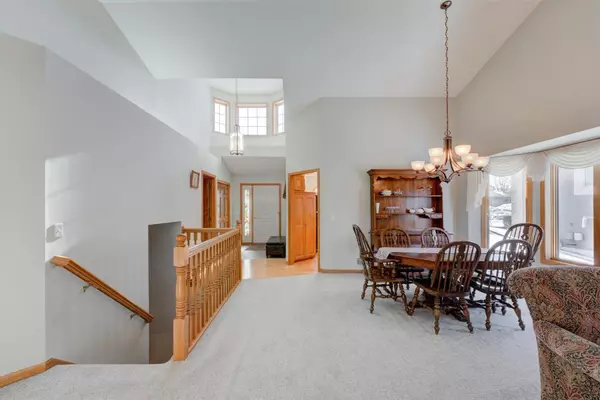$425,000
$439,900
3.4%For more information regarding the value of a property, please contact us for a free consultation.
3 Beds
3 Baths
2,785 SqFt
SOLD DATE : 06/11/2020
Key Details
Sold Price $425,000
Property Type Townhouse
Sub Type Townhouse Side x Side
Listing Status Sold
Purchase Type For Sale
Square Footage 2,785 sqft
Price per Sqft $152
Subdivision Cic 310 Thms Of Lake Owasso
MLS Listing ID 5502245
Sold Date 06/11/20
Bedrooms 3
Full Baths 1
Half Baths 1
Three Quarter Bath 1
HOA Fees $260/mo
Year Built 1995
Annual Tax Amount $6,214
Tax Year 2020
Contingent None
Lot Size 3,049 Sqft
Acres 0.07
Property Description
This former Owasso Hills Harstad model home with open floor plan is filled with natural light. All living facilities are on the main floor including laundry and powder room. The 4-season sunroom and private deck overlook a serene area with wildlife. You will be taken by the spacious great room with vaulted ceilings from the moment you enter the home. Large kitchen perfect for gathering features an informal dining area, bay window, beautiful back splash, abundant granite counters and numerous cupboards. Large Great room with gas fireplace is a perfect place to relax and entertain or host a large dinner party. Main floor den could be a second bedroom if a wardrobe is added. Spacious owner’s suite with large walk-in closet and updated generous bathroom. Bathroom features walk-in tub, separate shower, double sinks and beautiful hard surface counter. Lower level boasts an office, bedroom, three quarter bathroom, family room with a gas fireplace. Unique exterior egress from the lower level.
Location
State MN
County Ramsey
Zoning Residential-Single Family
Rooms
Basement Daylight/Lookout Windows, Full, Walkout
Dining Room Living/Dining Room
Interior
Heating Forced Air
Cooling Central Air
Fireplaces Number 2
Fireplaces Type Family Room, Gas, Living Room
Fireplace Yes
Appliance Dishwasher, Disposal, Dryer, Exhaust Fan, Humidifier, Gas Water Heater, Microwave, Range, Refrigerator, Washer, Water Softener Owned
Exterior
Garage Attached Garage
Garage Spaces 2.0
Roof Type Asphalt
Parking Type Attached Garage
Building
Story One
Foundation 1485
Sewer City Sewer/Connected
Water City Water/Connected
Level or Stories One
Structure Type Brick/Stone,Metal Siding
New Construction false
Schools
School District Roseville
Others
HOA Fee Include Maintenance Structure,Hazard Insurance,Maintenance Grounds,Trash,Lawn Care
Restrictions Architecture Committee,Mandatory Owners Assoc,Pets - Cats Allowed,Pets - Dogs Allowed,Pets - Number Limit,Pets - Weight/Height Limit
Read Less Info
Want to know what your home might be worth? Contact us for a FREE valuation!

Amerivest Pro-Team
yourhome@amerivest.realestateOur team is ready to help you sell your home for the highest possible price ASAP
Get More Information

Real Estate Company







