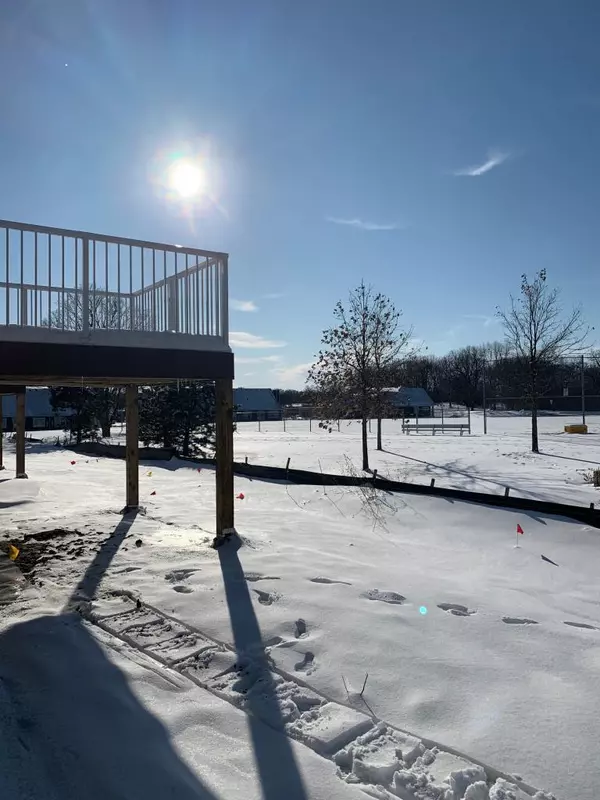$344,000
$344,000
For more information regarding the value of a property, please contact us for a free consultation.
3 Beds
3 Baths
2,020 SqFt
SOLD DATE : 12/05/2019
Key Details
Sold Price $344,000
Property Type Townhouse
Sub Type Townhouse Side x Side
Listing Status Sold
Purchase Type For Sale
Square Footage 2,020 sqft
Price per Sqft $170
Subdivision Harmony Parkview
MLS Listing ID 5336812
Sold Date 12/05/19
Bedrooms 3
Full Baths 1
Three Quarter Bath 2
HOA Fees $225/mo
Year Built 2019
Annual Tax Amount $99
Tax Year 2019
Contingent None
Lot Size 2,178 Sqft
Acres 0.05
Property Description
New Construction Homes Our two story 3 bedroom, 3 bath , 2 car garage townhomes are thoughtfully designed with an excellent open-concept floor plan. The home features a gourmet kitchen with granite countertops, wood floors and stainless steel appliances. A large master suite with private bathroom, double vanity sink and huge walk in-closet. The laundry is conveniently located on the 2nd floor with 2 bedrooms and 2 bathrooms. All of our homes include a finished lower level, with a family room, bedroom and bathroom, which is perfect for entertaining. This association-maintained community is surrounded by green spaces, walking trails, parks, nearby disc golf and more. The community clubhouse has a large outdoor pool, fitness center and entertaining room. Harmony Parkview is a community close to the city, but has a small town charm with an abundance of amenities right out your back door.
Location
State MN
County Dakota
Community Harmony Parkview
Zoning Residential-Single Family
Rooms
Family Room Club House, Exercise Room
Basement Daylight/Lookout Windows, Drain Tiled, Drainage System, Finished, Full, Concrete, Sump Pump
Dining Room Eat In Kitchen, Kitchen/Dining Room, Living/Dining Room
Interior
Heating Forced Air
Cooling Central Air
Fireplace No
Appliance Air-To-Air Exchanger, Cooktop, Dishwasher, Disposal, Dryer, Microwave, Range, Refrigerator, Washer
Exterior
Garage Attached Garage
Garage Spaces 2.0
Pool Below Ground, Outdoor Pool, Shared
Roof Type Age 8 Years or Less, Asphalt, Pitched
Parking Type Attached Garage
Building
Lot Description Corner Lot, Sod Included in Price
Story Three Level Split
Foundation 1380
Sewer City Sewer/Connected
Water City Water/Connected
Level or Stories Three Level Split
Structure Type Brick/Stone, Shake Siding, Vinyl Siding, Wood Siding
New Construction true
Schools
School District Rosemount-Apple Valley-Eagan
Others
HOA Fee Include Maintenance Structure, Hazard Insurance, Lawn Care, Maintenance Grounds, Parking, Professional Mgmt, Trash, Shared Amenities, Lawn Care, Snow Removal
Restrictions Mandatory Owners Assoc,Other Covenants,Pets - Cats Allowed,Pets - Dogs Allowed,Pets - Number Limit
Read Less Info
Want to know what your home might be worth? Contact us for a FREE valuation!

Amerivest Pro-Team
yourhome@amerivest.realestateOur team is ready to help you sell your home for the highest possible price ASAP
Get More Information

Real Estate Company





