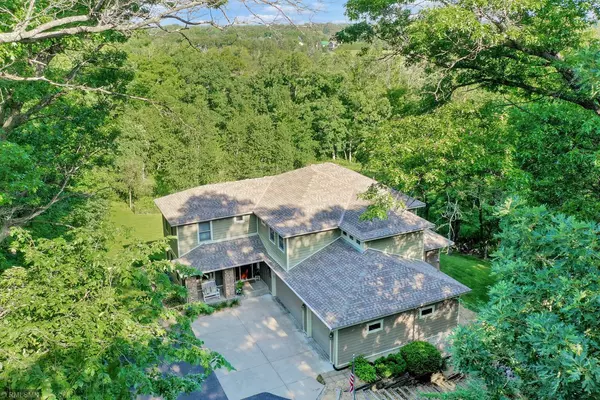$579,900
$579,900
For more information regarding the value of a property, please contact us for a free consultation.
4 Beds
4 Baths
4,125 SqFt
SOLD DATE : 10/06/2020
Key Details
Sold Price $579,900
Property Type Single Family Home
Sub Type Single Family Residence
Listing Status Sold
Purchase Type For Sale
Square Footage 4,125 sqft
Price per Sqft $140
Subdivision White Oak Heights
MLS Listing ID 5334692
Sold Date 10/06/20
Bedrooms 4
Full Baths 2
Half Baths 1
Three Quarter Bath 1
HOA Fees $33/ann
Year Built 2003
Annual Tax Amount $7,140
Tax Year 2019
Contingent None
Lot Size 2.240 Acres
Acres 2.24
Lot Dimensions 82x346x349x467
Property Description
Beautiful and secluded. This 4 bedroom plus bonus room downstairs and 4 bath home is tucked away on 2.24 acres on a quiet cul-de-sac with only 6 homes in this development. Granite counters, stunning built-in maple cabinetry, Stainless Whirlpool appliances highlight this bright and welcoming kitchen. Two beautiful stone fireplaces set the perfect tone in the living room and lower level family room. In-floor heat in the lower level makes every inch of this home a cozy living space. 3 season screened porch to enjoy the peaceful views and evenings relaxing and enjoying your private getaway. All bedrooms located on the second level with an inviting office/desk area, room for sitting. Roomy private master bedroom complete with large walk-in closet and master bath complete with double shower heads make the perfect retreat. Lower level walks out to amazing green spaces and large yard and pond. Living inside or outside this home is sure to be the perfect fit!
Location
State MN
County Washington
Zoning Residential-Single Family
Rooms
Basement Block, Drain Tiled, Egress Window(s), Finished, Full, Sump Pump, Walkout
Dining Room Breakfast Area, Eat In Kitchen, Separate/Formal Dining Room
Interior
Heating Forced Air, Radiant Floor
Cooling Central Air
Fireplaces Number 2
Fireplaces Type Family Room, Living Room
Fireplace Yes
Appliance Central Vacuum, Cooktop, Dishwasher, Disposal, Dryer, Exhaust Fan, Microwave, Refrigerator, Wall Oven, Washer, Water Softener Owned
Exterior
Garage Attached Garage, Asphalt, Tuckunder Garage
Garage Spaces 5.0
Waterfront false
Waterfront Description Pond
Roof Type Asphalt
Parking Type Attached Garage, Asphalt, Tuckunder Garage
Building
Lot Description Tree Coverage - Heavy
Story Two
Foundation 1307
Sewer Shared Septic
Water Well
Level or Stories Two
Structure Type Fiber Cement
New Construction false
Schools
School District Mahtomedi
Others
HOA Fee Include Other
Read Less Info
Want to know what your home might be worth? Contact us for a FREE valuation!

Amerivest Pro-Team
yourhome@amerivest.realestateOur team is ready to help you sell your home for the highest possible price ASAP
Get More Information

Real Estate Company







