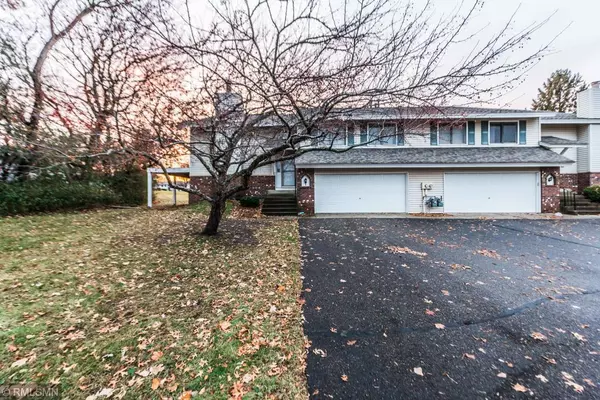$210,800
$209,900
0.4%For more information regarding the value of a property, please contact us for a free consultation.
2 Beds
2 Baths
1,516 SqFt
SOLD DATE : 12/31/2019
Key Details
Sold Price $210,800
Property Type Townhouse
Sub Type Townhouse Quad/4 Corners
Listing Status Sold
Purchase Type For Sale
Square Footage 1,516 sqft
Price per Sqft $139
Subdivision Wood Park 11
MLS Listing ID 5335276
Sold Date 12/31/19
Bedrooms 2
Full Baths 2
HOA Fees $250/mo
Year Built 1984
Annual Tax Amount $1,966
Tax Year 2019
Contingent None
Lot Size 9,147 Sqft
Acres 0.21
Lot Dimensions Common
Property Description
Beautifully updated 2 bedroom, 2 bathroom quad townhome nestled in a quiet area with plenty of green space. Many updates and renovations including all mechanicals, hardwood floors, new carpet, and a custom kitchen with large butcher's block island. New stainless steel appliances, new paint, 6 panel doors, and much more. New 10x20 maintenance free deck put in last year.Great location close to shopping and highway access. Pride in ownership, a must see property!
Location
State MN
County Dakota
Zoning Residential-Single Family
Rooms
Basement Finished, Concrete, Walkout
Dining Room Informal Dining Room
Interior
Heating Forced Air
Cooling Central Air
Fireplaces Number 1
Fireplaces Type Family Room, Wood Burning
Fireplace Yes
Appliance Dishwasher, Disposal, Dryer, Microwave, Range, Refrigerator, Washer, Water Softener Owned
Exterior
Parking Features Attached Garage, Asphalt, Garage Door Opener, Storage
Garage Spaces 2.0
Pool None
Roof Type Age 8 Years or Less, Asphalt, Pitched
Building
Lot Description Irregular Lot
Story Split Entry (Bi-Level)
Foundation 1056
Sewer City Sewer/Connected
Water City Water/Connected
Level or Stories Split Entry (Bi-Level)
Structure Type Vinyl Siding
New Construction false
Schools
School District Rosemount-Apple Valley-Eagan
Others
HOA Fee Include Maintenance Structure, Hazard Insurance, Lawn Care, Maintenance Grounds, Snow Removal
Restrictions Mandatory Owners Assoc,Rentals not Permitted,Pets - Cats Allowed,Pets - Dogs Allowed,Pets - Number Limit,Pets - Weight/Height Limit
Special Listing Condition In Foreclosure
Read Less Info
Want to know what your home might be worth? Contact us for a FREE valuation!

Amerivest Pro-Team
yourhome@amerivest.realestateOur team is ready to help you sell your home for the highest possible price ASAP








