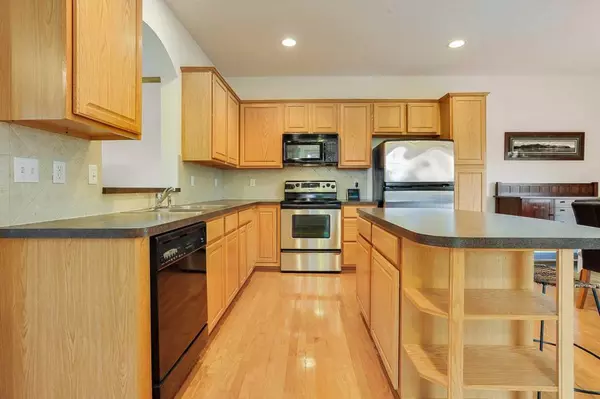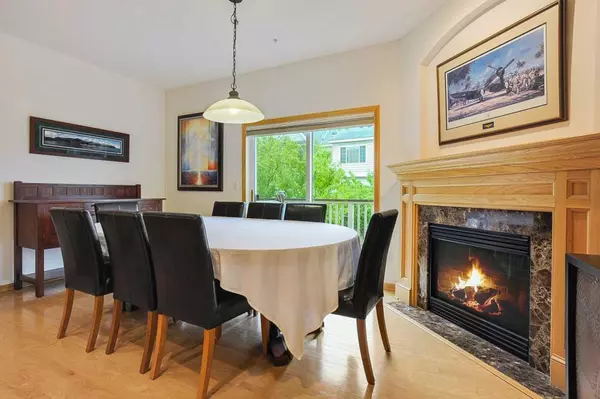$291,900
$289,900
0.7%For more information regarding the value of a property, please contact us for a free consultation.
4 Beds
3 Baths
2,100 SqFt
SOLD DATE : 01/28/2020
Key Details
Sold Price $291,900
Property Type Townhouse
Sub Type Townhouse Side x Side
Listing Status Sold
Purchase Type For Sale
Square Footage 2,100 sqft
Price per Sqft $139
Subdivision The Reserve
MLS Listing ID 5329538
Sold Date 01/28/20
Bedrooms 4
Full Baths 1
Half Baths 1
Three Quarter Bath 1
HOA Fees $205/mo
Year Built 2001
Annual Tax Amount $3,432
Tax Year 2018
Contingent None
Lot Size 2,178 Sqft
Acres 0.05
Lot Dimensions 1x1x1x1
Property Description
Incredibly Rare 3BD/3BA/2100FSF End-Unit Townhome with wrap-around Porch (west facing sunsets), Immaculately maintained, 3BDs upstairs, Crown Molding in Living Room, Main level Gas-burning Fireplace, Large Kitchen with Center Island/Abundant Kitchen Cabinet Space & Private Master Suite with large walk-in closet. Conveniently located just minutes away from shopping, restaurants, grocery, gas, coffee, parks, trails & quick freeway access. Lower level 4th bedroom is oversized and can easily serve as a another Living Space/Family Room!! Hurry as these particular units/floor-plans are rarely offered up for sale in this community!
Location
State MN
County Hennepin
Zoning Residential-Multi-Family
Rooms
Basement Daylight/Lookout Windows, Finished
Dining Room Eat In Kitchen, Kitchen/Dining Room
Interior
Heating Forced Air
Cooling Central Air
Fireplaces Number 1
Fireplaces Type Gas, Living Room
Fireplace Yes
Appliance Cooktop, Dishwasher, Disposal, Dryer, Microwave, Range, Refrigerator, Washer, Water Softener Owned
Exterior
Garage Attached Garage, Asphalt, Concrete, Garage Door Opener, Insulated Garage, Tuckunder Garage
Garage Spaces 2.0
Roof Type Age Over 8 Years, Asphalt, Pitched
Parking Type Attached Garage, Asphalt, Concrete, Garage Door Opener, Insulated Garage, Tuckunder Garage
Building
Lot Description Public Transit (w/in 6 blks), Corner Lot, Tree Coverage - Light, Underground Utilities
Story Two
Foundation 860
Sewer City Sewer/Connected
Water City Water/Connected
Level or Stories Two
Structure Type Brick/Stone, Vinyl Siding
New Construction false
Schools
School District Osseo
Others
HOA Fee Include Maintenance Structure, Hazard Insurance, Lawn Care, Maintenance Grounds, Professional Mgmt, Trash, Shared Amenities, Snow Removal
Restrictions Mandatory Owners Assoc,Pets - Cats Allowed,Pets - Dogs Allowed,Pets - Number Limit,Pets - Weight/Height Limit,Rental Restrictions May Apply
Read Less Info
Want to know what your home might be worth? Contact us for a FREE valuation!

Amerivest Pro-Team
yourhome@amerivest.realestateOur team is ready to help you sell your home for the highest possible price ASAP
Get More Information

Real Estate Company







