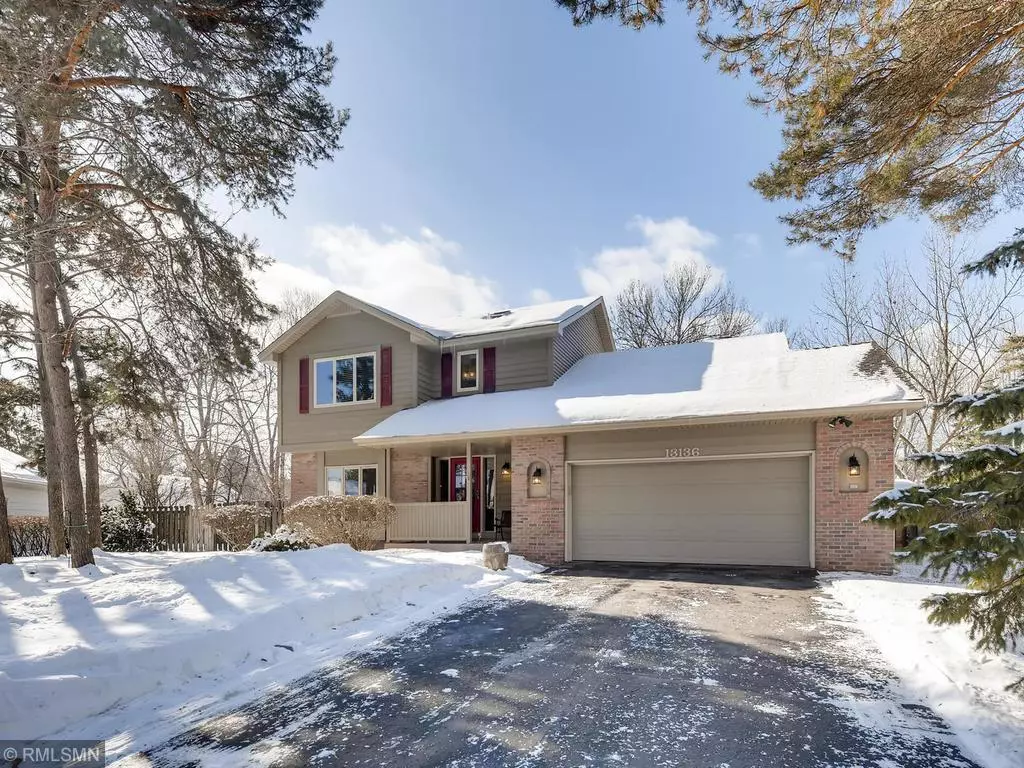$325,000
$325,000
For more information regarding the value of a property, please contact us for a free consultation.
4 Beds
5 Baths
2,364 SqFt
SOLD DATE : 03/31/2020
Key Details
Sold Price $325,000
Property Type Single Family Home
Sub Type Single Family Residence
Listing Status Sold
Purchase Type For Sale
Square Footage 2,364 sqft
Price per Sqft $137
Subdivision Oaks Of Shenandoah 14Th Add
MLS Listing ID 5483117
Sold Date 03/31/20
Bedrooms 4
Full Baths 1
Half Baths 1
Three Quarter Bath 2
Year Built 1987
Annual Tax Amount $3,466
Tax Year 2020
Contingent None
Lot Size 0.280 Acres
Acres 0.28
Lot Dimensions 78x136x132x135
Property Description
Located in the heart of “The Oaks of Shenandoah”. The kitchen is a chef delight with updated granite counter-tops, newer appliances & plenty of cabinet space. The open design on the main level allows you to prepare meals while overlooking the informal dining room & family room. The family room features a gas fireplace and with plenty of windows this area is bright year round. Upstairs are 3 of the bedrooms, main bath has granite counter-tops, a sky light and a master en-suite. All bedrooms have walk in closets. The lower level hosts a large bedroom with walk-in closet and ¾ bath. You will find the perfect spot to relax in your own spa with a whirlpool tub & sauna. Or spend time outdoor on the large deck overlooking the large fenced in yard with a in ground sprinkler system. Home has a newer furnace/AC/water heater/gutter guards/shed for extra storage. The wooded lot is picturesque and secluded but still close to Crooked Lake, entertainment, shopping, restaurants and main freeways.
Location
State MN
County Anoka
Zoning Residential-Single Family
Rooms
Basement Block, Daylight/Lookout Windows, Drain Tiled, Drainage System, Egress Window(s), Finished, Full
Dining Room Breakfast Area, Eat In Kitchen, Kitchen/Dining Room, Separate/Formal Dining Room
Interior
Heating Forced Air
Cooling Central Air
Fireplaces Number 1
Fireplaces Type Brick, Family Room, Gas
Fireplace Yes
Appliance Central Vacuum, Dishwasher, Disposal, Dryer, Humidifier, Water Filtration System, Microwave, Range, Refrigerator, Washer, Water Softener Rented
Exterior
Garage Attached Garage, Asphalt, Garage Door Opener
Garage Spaces 2.0
Fence Full, Wood
Roof Type Age Over 8 Years,Asphalt
Parking Type Attached Garage, Asphalt, Garage Door Opener
Building
Lot Description Tree Coverage - Medium
Story Two
Foundation 1080
Sewer City Sewer/Connected
Water City Water/Connected
Level or Stories Two
Structure Type Brick/Stone,Cedar,Vinyl Siding,Wood Siding
New Construction false
Schools
School District Anoka-Hennepin
Read Less Info
Want to know what your home might be worth? Contact us for a FREE valuation!

Amerivest 4k Pro-Team
yourhome@amerivest.realestateOur team is ready to help you sell your home for the highest possible price ASAP
Get More Information

Real Estate Company







