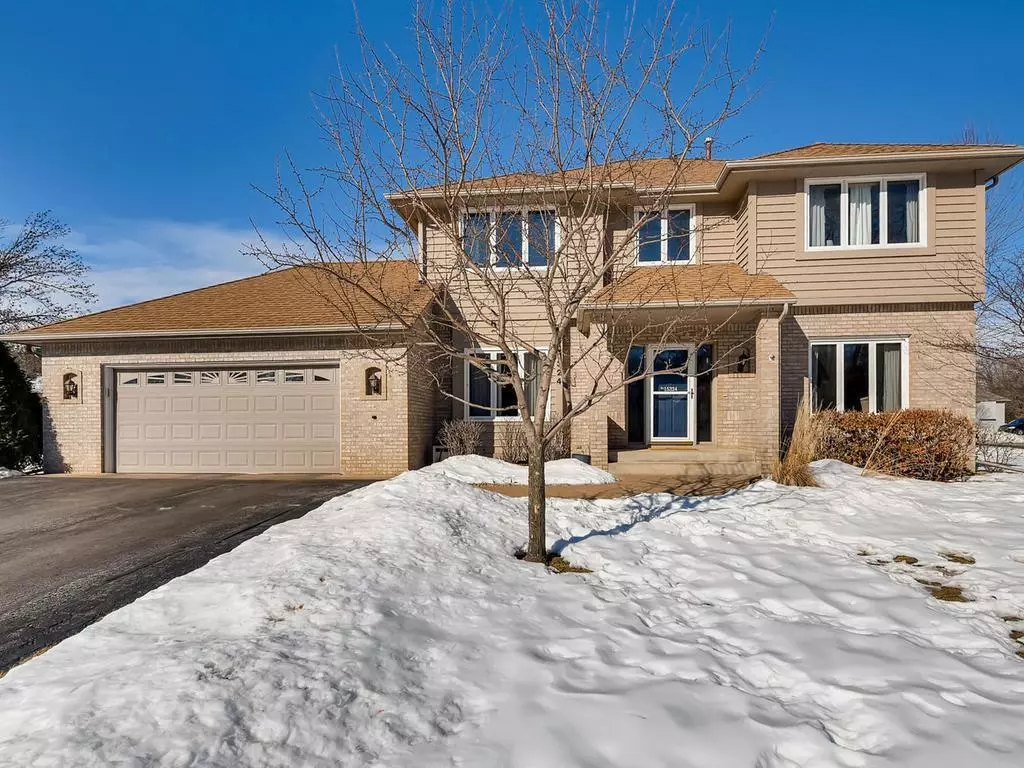$435,000
$439,900
1.1%For more information regarding the value of a property, please contact us for a free consultation.
4 Beds
4 Baths
3,918 SqFt
SOLD DATE : 03/24/2020
Key Details
Sold Price $435,000
Property Type Single Family Home
Sub Type Single Family Residence
Listing Status Sold
Purchase Type For Sale
Square Footage 3,918 sqft
Price per Sqft $111
Subdivision Shadow Creek 3Rd Add
MLS Listing ID 5483017
Sold Date 03/24/20
Bedrooms 4
Full Baths 2
Half Baths 1
Three Quarter Bath 1
Year Built 1991
Annual Tax Amount $5,150
Tax Year 2019
Contingent None
Lot Size 0.320 Acres
Acres 0.32
Lot Dimensions 96x136x93x142
Property Description
Great opportunity to enjoy this expansive 4 bedroom, 4 bathroom home with over 3900 finished square feet. This property has so much to offer including 4 bedrooms up, a master suite with 2 separate closets and private bath with separate shower and tub . Main floor features an open kitchen with stainless appliances, durable vinyl and tile flooring throughout, an eat-in dining space, cozy living room with wood burning fireplace, a separate formal dining room with cute butler pantry, a front office, laundry and 1/2 bath. You can also step right outside to the large fully fenced corner lot featuring a paver patio and fun playground equipment. Lower levels adds a huge family room with built-in wet bar and a flex-room for an additional home office or exercise room and 3/4 bath. Furnace, A/C and Water Heater were all new in 2019.
Location
State MN
County Hennepin
Zoning Residential-Single Family
Rooms
Basement Drain Tiled, Egress Window(s), Finished, Full, Sump Pump
Dining Room Eat In Kitchen, Separate/Formal Dining Room
Interior
Heating Forced Air
Cooling Central Air
Fireplaces Number 1
Fireplaces Type Living Room, Wood Burning
Fireplace Yes
Appliance Dishwasher, Dryer, Humidifier, Microwave, Range, Refrigerator, Washer
Exterior
Garage Attached Garage
Garage Spaces 2.0
Fence Full, Split Rail
Pool None
Roof Type Asphalt
Parking Type Attached Garage
Building
Lot Description Corner Lot, Tree Coverage - Light
Story Two
Foundation 1408
Sewer City Sewer/Connected
Water City Water/Connected
Level or Stories Two
Structure Type Brick/Stone, Wood Siding
New Construction false
Schools
School District Osseo
Read Less Info
Want to know what your home might be worth? Contact us for a FREE valuation!

Amerivest 4k Pro-Team
yourhome@amerivest.realestateOur team is ready to help you sell your home for the highest possible price ASAP
Get More Information

Real Estate Company







