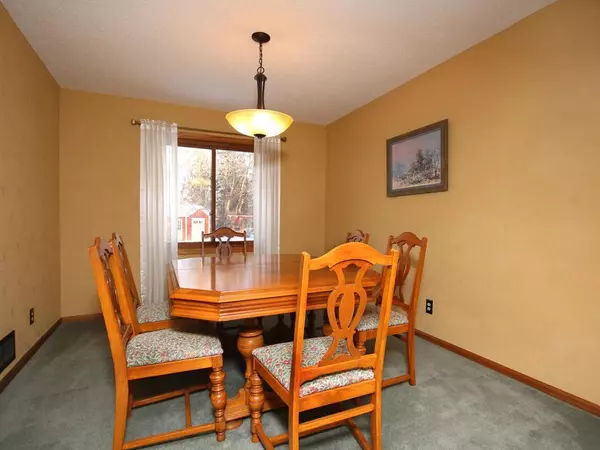$389,900
$389,900
For more information regarding the value of a property, please contact us for a free consultation.
4 Beds
4 Baths
2,580 SqFt
SOLD DATE : 02/28/2020
Key Details
Sold Price $389,900
Property Type Single Family Home
Sub Type Single Family Residence
Listing Status Sold
Purchase Type For Sale
Square Footage 2,580 sqft
Price per Sqft $151
Subdivision Rolling Hills Park
MLS Listing ID 5432026
Sold Date 02/28/20
Bedrooms 4
Full Baths 1
Half Baths 1
Three Quarter Bath 2
Year Built 1985
Annual Tax Amount $4,255
Tax Year 2019
Contingent None
Lot Size 0.500 Acres
Acres 0.5
Lot Dimensions 64x161x79x108x157
Property Description
Very well-maintained, lovely family home with .5 acre lot on a quiet cul-de-sac. Two-story foyer leads to open & bright main level. Kitchen is beautifully remodeled including custom quarter-sawn oak cabinetry with organizational systems, granite, stainless steel, tile backsplash & under cabinet lighting. All 4 bathrooms nicely updated & tiled. Dinette & separate formal dining. 2 cozy family rooms...main level one has a wood burning fireplace! Formal living room as well! Upstairs includes full bath with jetted tub & 3 bedrooms! Large master with huge walk-in closet & another ¾ bath en suite! Newer high quality windows, newer & consistently serviced mechanicals. Private backyard setting with deck, mature trees, flagstone patio, abundant landscaped gardens & adorable potting shed. Home is within Zachary Elem. boundary & ½ Block from Rolling Hills Park. With all the attention to details & love given to this home…it is sure to make the next family fall in love!
Location
State MN
County Hennepin
Zoning Residential-Single Family
Rooms
Basement Block, Drain Tiled, Finished, Full, Sump Pump, Walkout
Dining Room Informal Dining Room, Separate/Formal Dining Room
Interior
Heating Forced Air, Heat Pump
Cooling Central Air
Fireplaces Number 1
Fireplaces Type Brick, Family Room, Wood Burning
Fireplace Yes
Appliance Dishwasher, Dryer, Exhaust Fan, Humidifier, Water Filtration System, Water Osmosis System, Microwave, Range, Refrigerator, Washer, Water Softener Owned
Exterior
Garage Attached Garage, Asphalt, Garage Door Opener
Garage Spaces 2.0
Fence None
Pool None
Roof Type Asphalt, Pitched
Parking Type Attached Garage, Asphalt, Garage Door Opener
Building
Lot Description Irregular Lot, Tree Coverage - Medium
Story Two
Foundation 1028
Sewer City Sewer/Connected
Water City Water/Connected
Level or Stories Two
Structure Type Brick/Stone, Vinyl Siding
New Construction false
Schools
School District Robbinsdale
Read Less Info
Want to know what your home might be worth? Contact us for a FREE valuation!

Amerivest Pro-Team
yourhome@amerivest.realestateOur team is ready to help you sell your home for the highest possible price ASAP
Get More Information

Real Estate Company







