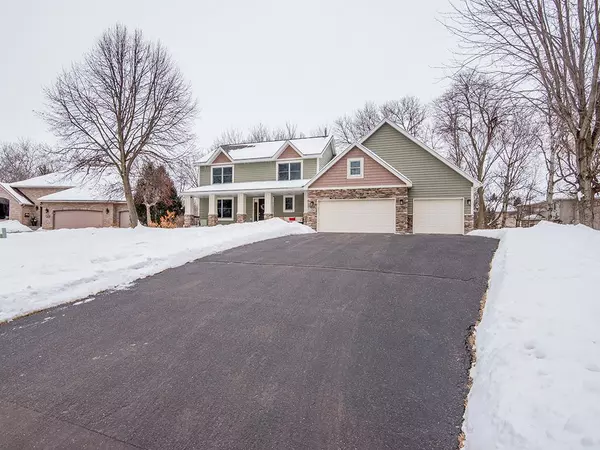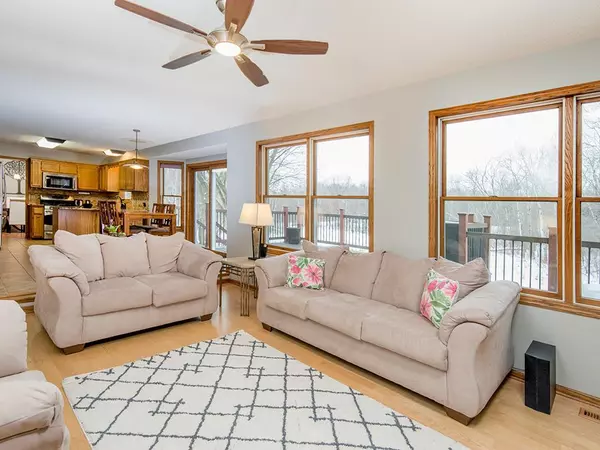$458,700
$459,900
0.3%For more information regarding the value of a property, please contact us for a free consultation.
5 Beds
4 Baths
3,885 SqFt
SOLD DATE : 04/09/2020
Key Details
Sold Price $458,700
Property Type Single Family Home
Sub Type Single Family Residence
Listing Status Sold
Purchase Type For Sale
Square Footage 3,885 sqft
Price per Sqft $118
Subdivision Brandywood Estates 2Nd Add
MLS Listing ID 5351253
Sold Date 04/09/20
Bedrooms 5
Full Baths 4
Year Built 1993
Annual Tax Amount $5,194
Tax Year 2019
Contingent None
Lot Size 0.290 Acres
Acres 0.29
Lot Dimensions 55x50x123x90x151
Property Description
Custom built one owner 2-story home with welcoming front porch & tasteful curb appeal on culdesac overlooking beautiful wetlands near nbrhd park, trails, & wildlife. Enjoy the private setting, mature trees & gardens from 1000+ sqft of south-facing maintenance free Trex deck & brick patio below. Lovely formal DR/LR w/ hardwood flrs. Freshly painted open concept KI/Dinette/FR w/ tile & hardwood flrs flow into 4-seas porch w/ see thru gas FP. KI offers granite counters & SS appl. 4 spacious BRs up w/ Hunter Douglas top-down/bottom-up shades & oversized closets w/ custom shelving. Grand master suite w/ WIC & private BA w/ bay window, granite counter, dual sinks, & separate soaking tub/shower. Luxury carpet in walk-out lwr lvl to enjoy large rec room, BR 5 & exercise room; plus full bath & play/storage room. Large Anderson windows for natural light. Newer roof, gutters, maint-free insulated vinyl siding & real stone front accents. 3-lvl zoned high eff Furn & A/C system. Centennial schools!
Location
State MN
County Anoka
Zoning Residential-Single Family
Rooms
Basement Block, Daylight/Lookout Windows, Drain Tiled, Finished, Full, Sump Pump, Walkout
Dining Room Informal Dining Room, Separate/Formal Dining Room
Interior
Heating Forced Air
Cooling Central Air
Fireplaces Number 1
Fireplaces Type Two Sided, Family Room, Gas
Fireplace Yes
Appliance Dishwasher, Disposal, Dryer, Microwave, Range, Refrigerator, Washer, Water Softener Owned
Exterior
Garage Attached Garage, Asphalt, Garage Door Opener, Insulated Garage
Garage Spaces 3.0
Fence None
Pool None
Roof Type Age 8 Years or Less,Asphalt
Parking Type Attached Garage, Asphalt, Garage Door Opener, Insulated Garage
Building
Lot Description Irregular Lot, Tree Coverage - Medium
Story Two
Foundation 1379
Sewer City Sewer/Connected
Water City Water/Connected
Level or Stories Two
Structure Type Brick/Stone,Vinyl Siding
New Construction false
Schools
School District Centennial
Read Less Info
Want to know what your home might be worth? Contact us for a FREE valuation!

Amerivest Pro-Team
yourhome@amerivest.realestateOur team is ready to help you sell your home for the highest possible price ASAP
Get More Information

Real Estate Company







