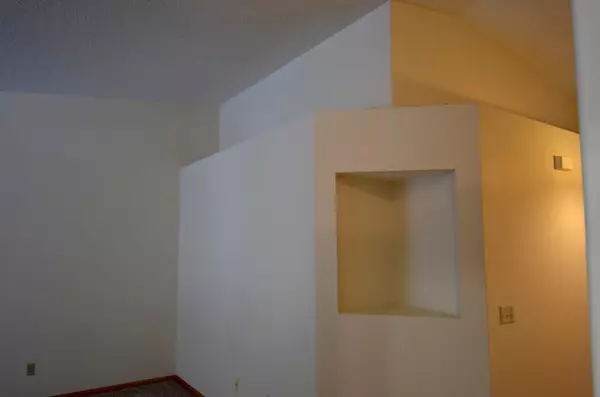$275,000
$275,000
For more information regarding the value of a property, please contact us for a free consultation.
2 Beds
2 Baths
1,536 SqFt
SOLD DATE : 02/13/2020
Key Details
Sold Price $275,000
Property Type Townhouse
Sub Type Townhouse Side x Side
Listing Status Sold
Purchase Type For Sale
Square Footage 1,536 sqft
Price per Sqft $179
MLS Listing ID 5470520
Sold Date 02/13/20
Bedrooms 2
Full Baths 1
Three Quarter Bath 1
HOA Fees $260/mo
Year Built 1996
Annual Tax Amount $3,302
Tax Year 2020
Contingent None
Lot Size 7,840 Sqft
Acres 0.18
Lot Dimensions 55x140
Property Description
Affordable, spacious townhome offers one level living, no steps inside or out. Vaulted great room can be used as one big room or replace the flush ceiling light with a chandelier for additional dining space next to the kitchen if needed. Nice sized Master bedroom with a huge 15 x 4 walk-in closet and a private 3/4 bath. The guest bedroom is next to a full bath, ideal for your guest's convenience and privacy. There is also a large Den that would could be used as an office, TV room or hobby space. The eat-in kitchen has lots of cabinets including a pantry and sliding glass doors that step out to the patio, great for grilling. A large side yard offers distance from the home to the west and a row of mature evergreen trees on the south that provide privacy and year around beauty. A side by side building means only 1 common wall and a private driveway. Neutral carpet, flooring and paint colors throughout. If it's time to simplify your life, hurry to see this, it's priced to sell.
Location
State MN
County Ramsey
Zoning Residential-Single Family
Rooms
Basement Slab
Dining Room Eat In Kitchen, Living/Dining Room
Interior
Heating Forced Air
Cooling Central Air
Fireplace No
Appliance Air-To-Air Exchanger, Dishwasher, Disposal, Dryer, Microwave, Range, Refrigerator, Washer, Water Softener Owned
Exterior
Garage Attached Garage, Asphalt, Garage Door Opener
Garage Spaces 2.0
Roof Type Asphalt
Parking Type Attached Garage, Asphalt, Garage Door Opener
Building
Lot Description Tree Coverage - Light
Story One
Foundation 1536
Sewer City Sewer/Connected
Water City Water/Connected
Level or Stories One
Structure Type Brick/Stone, Vinyl Siding
New Construction false
Schools
School District White Bear Lake
Others
HOA Fee Include Maintenance Structure, Maintenance Grounds, Professional Mgmt, Trash, Snow Removal
Restrictions Architecture Committee,Mandatory Owners Assoc,Pets - Breed Restriction,Pets - Cats Allowed,Pets - Dogs Allowed,Pets - Number Limit,Pets - Weight/Height Limit,Rental Restrictions May Apply
Read Less Info
Want to know what your home might be worth? Contact us for a FREE valuation!

Amerivest Pro-Team
yourhome@amerivest.realestateOur team is ready to help you sell your home for the highest possible price ASAP
Get More Information

Real Estate Company







