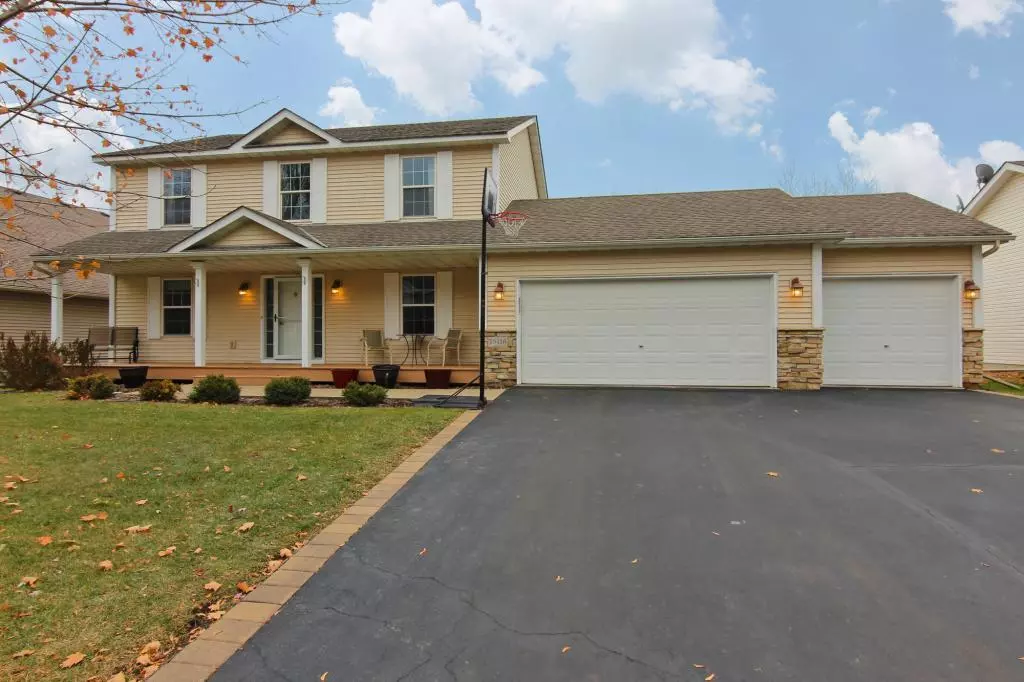$359,900
$359,900
For more information regarding the value of a property, please contact us for a free consultation.
5 Beds
4 Baths
3,065 SqFt
SOLD DATE : 12/27/2019
Key Details
Sold Price $359,900
Property Type Single Family Home
Sub Type Single Family Residence
Listing Status Sold
Purchase Type For Sale
Square Footage 3,065 sqft
Price per Sqft $117
Subdivision Autumn Glen 3Rd Addition
MLS Listing ID 5332453
Sold Date 12/27/19
Bedrooms 5
Full Baths 2
Half Baths 1
Three Quarter Bath 1
Year Built 2001
Annual Tax Amount $4,958
Tax Year 2019
Contingent None
Lot Size 0.260 Acres
Acres 0.26
Lot Dimensions 145x80
Property Description
Here it is! 4 good sized bedrooms up with a 5th in the lower level. Fenced back yard with pond views and distance between neighbors. Quiet Street. Walkout basement, composite decking including on front porch, 70 inch HD TV and fireplace cabinet included, extra insulation in attic, 2 years old above ground swimming pool that was professionally installed, heated bathroom floors on upper level, new Slate tile in main floor bath, in ground sprinkler, master bath has natural limestone tiling, maintenance free pool shed with pavers and fire pit area, ice rink during winter for skating and hockey, snowmobile trails within a mile and can be accessed directly from garage, radon mitigation system already installed (wasn't needed but sellers installed anyway), metered water softener, basement ceiling is insulated for home theater, new professional refrigerator, tons of walking trails and parks nearby, you don't want to miss this one! Professional pictures coming next week, hurry home!!!
Location
State MN
County Dakota
Zoning Residential-Single Family
Rooms
Basement Daylight/Lookout Windows, Drain Tiled, Full, Walkout
Dining Room Breakfast Area, Eat In Kitchen, Informal Dining Room, Separate/Formal Dining Room
Interior
Heating Forced Air
Cooling Central Air
Fireplaces Number 1
Fireplaces Type Family Room, Gas
Fireplace Yes
Appliance Air-To-Air Exchanger, Central Vacuum, Dishwasher, Disposal, Microwave, Range, Refrigerator
Exterior
Garage Attached Garage
Garage Spaces 3.0
Fence None
Pool Above Ground, Outdoor Pool
Waterfront false
Waterfront Description Pond
Roof Type Age Over 8 Years, Asphalt
Road Frontage No
Parking Type Attached Garage
Building
Story Two
Foundation 1104
Sewer City Sewer/Connected
Water City Water/Connected
Level or Stories Two
Structure Type Vinyl Siding
New Construction false
Schools
School District Farmington
Read Less Info
Want to know what your home might be worth? Contact us for a FREE valuation!

Amerivest Pro-Team
yourhome@amerivest.realestateOur team is ready to help you sell your home for the highest possible price ASAP
Get More Information

Real Estate Company







