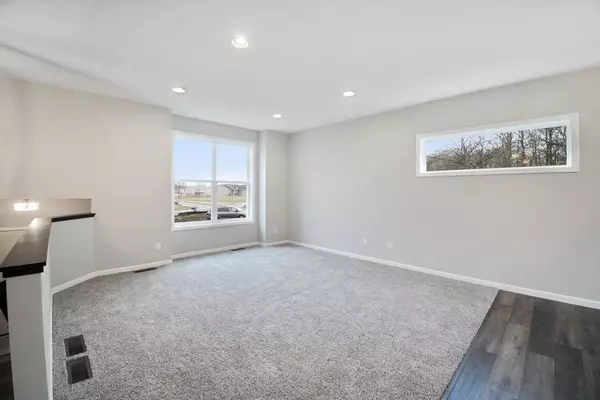$382,000
$389,900
2.0%For more information regarding the value of a property, please contact us for a free consultation.
5 Beds
3 Baths
2,784 SqFt
SOLD DATE : 08/07/2020
Key Details
Sold Price $382,000
Property Type Single Family Home
Sub Type Single Family Residence
Listing Status Sold
Purchase Type For Sale
Square Footage 2,784 sqft
Price per Sqft $137
Subdivision Pheasant Marsh 3Rd Add
MLS Listing ID 5334445
Sold Date 08/07/20
Bedrooms 5
Full Baths 2
Three Quarter Bath 1
Year Built 2020
Annual Tax Amount $1,470
Tax Year 2019
Contingent None
Lot Size 0.490 Acres
Acres 0.49
Lot Dimensions irregular
Property Description
MUST SEE 3D VIRTUAL TOUR! Tucked away within a cul-de-sac! Fantastically designed new construction split-level home with 3 bedrooms on upper level and 2 additional bedrooms downstairs in finished basement. Spacious foyer upon entering front door and a separate mudroom when entering from the garage opens up home to 2 roomy levels up and down. Open floor concept on upper level with all Stainless Steel appliances included in kitchen. Oversized master bedroom has private FULL bathroom and walk-in closet. Finished basement offers 2 bedrooms, 1 additional bathroom and oversized family room - great space for entertaining. Truly a great value for new construction in Centerville!
Location
State MN
County Anoka
Zoning Residential-Single Family
Rooms
Basement Block, Daylight/Lookout Windows, Drain Tiled, Finished, Sump Pump, Walkout
Dining Room Informal Dining Room, Kitchen/Dining Room
Interior
Heating Forced Air
Cooling Central Air
Fireplace No
Appliance Air-To-Air Exchanger, Dishwasher, Disposal, Microwave, Range, Refrigerator
Exterior
Garage Attached Garage, Asphalt
Garage Spaces 3.0
Fence None
Pool None
Roof Type Age 8 Years or Less, Asphalt
Parking Type Attached Garage, Asphalt
Building
Lot Description Irregular Lot, Sod Included in Price
Story Split Entry (Bi-Level)
Foundation 1464
Sewer City Sewer/Connected
Water City Water/Connected
Level or Stories Split Entry (Bi-Level)
Structure Type Brick/Stone, Shake Siding, Vinyl Siding
New Construction true
Schools
School District Centennial
Read Less Info
Want to know what your home might be worth? Contact us for a FREE valuation!

Amerivest Pro-Team
yourhome@amerivest.realestateOur team is ready to help you sell your home for the highest possible price ASAP
Get More Information

Real Estate Company







