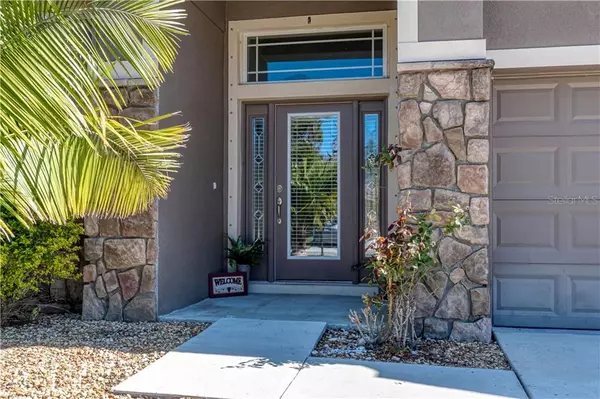$325,000
$344,900
5.8%For more information regarding the value of a property, please contact us for a free consultation.
4 Beds
3 Baths
2,667 SqFt
SOLD DATE : 04/23/2020
Key Details
Sold Price $325,000
Property Type Single Family Home
Sub Type Single Family Residence
Listing Status Sold
Purchase Type For Sale
Square Footage 2,667 sqft
Price per Sqft $121
Subdivision Woods Of Moccasin Wallow Ph I
MLS Listing ID A4459459
Sold Date 04/23/20
Bedrooms 4
Full Baths 3
Construction Status Financing,Inspections
HOA Fees $62/qua
HOA Y/N Yes
Year Built 2012
Annual Tax Amount $2,935
Lot Size 0.300 Acres
Acres 0.3
Property Description
Come home to the small community feel of this one story home, located in Woods of Moccasin Wallow. Situated on a fenced corner lot, this home not only includes a lovely backyard but a water view as well. A community with no CDD and low HOA fees, the area surrounding reflects a park like recreational setting with plenty of opportunity for kayaking, canoeing and other outdoor activities such as basketball courts and a covered pavilion. The home features a freshly painted interior, faux wood blinds on all windows, granite counter tops with bevel edges, 42" Fairfax Maple Sable cabinets, upgraded kitchen backsplash, Whirlpool appliances, brushed nickel lights and fixtures. Double vanity with corian countertops in master bath and an Italian tile upgrade. This home is move in ready and conveniently located to I75, Ellenton Outlet Mall, and within close proximity to local elementary, middle and high schools. Make your appointment to see it today!
Location
State FL
County Manatee
Community Woods Of Moccasin Wallow Ph I
Zoning PDMU
Direction E
Interior
Interior Features Ceiling Fans(s), High Ceilings, Kitchen/Family Room Combo, Open Floorplan, Split Bedroom
Heating Central
Cooling Central Air
Flooring Carpet, Ceramic Tile
Fireplace false
Appliance Dishwasher, Disposal, Microwave, Range, Refrigerator
Laundry Inside, Laundry Room
Exterior
Exterior Feature Fence
Garage Spaces 3.0
Community Features Deed Restrictions, Park
Utilities Available Cable Available, Electricity Connected, Sewer Connected
Waterfront false
View Water
Roof Type Shingle
Attached Garage true
Garage true
Private Pool No
Building
Lot Description Corner Lot, In County
Story 1
Entry Level One
Foundation Slab
Lot Size Range 1/4 Acre to 21779 Sq. Ft.
Sewer Public Sewer
Water Public
Architectural Style Ranch
Structure Type Block
New Construction false
Construction Status Financing,Inspections
Others
Pets Allowed Yes
Senior Community No
Ownership Fee Simple
Monthly Total Fees $62
Membership Fee Required Required
Num of Pet 2
Special Listing Condition None
Read Less Info
Want to know what your home might be worth? Contact us for a FREE valuation!

Amerivest 4k Pro-Team
yourhome@amerivest.realestateOur team is ready to help you sell your home for the highest possible price ASAP

© 2024 My Florida Regional MLS DBA Stellar MLS. All Rights Reserved.
Bought with BETTER HOMES AND GARDENS REAL ESTATE ATCHLEY PROPE
Get More Information

Real Estate Company







