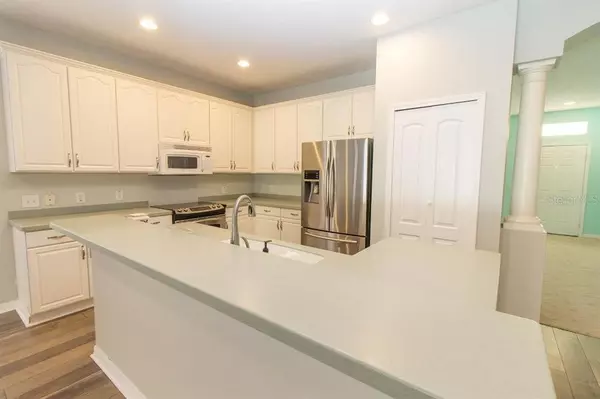$227,500
$234,900
3.2%For more information regarding the value of a property, please contact us for a free consultation.
3 Beds
2 Baths
2,041 SqFt
SOLD DATE : 06/04/2020
Key Details
Sold Price $227,500
Property Type Single Family Home
Sub Type Single Family Residence
Listing Status Sold
Purchase Type For Sale
Square Footage 2,041 sqft
Price per Sqft $111
Subdivision Mira Lago West Ph 1
MLS Listing ID T3220992
Sold Date 06/04/20
Bedrooms 3
Full Baths 2
Construction Status Appraisal,Financing,Kick Out Clause,Other Contract Contingencies
HOA Fees $68/qua
HOA Y/N Yes
Year Built 2005
Annual Tax Amount $2,572
Lot Size 7,405 Sqft
Acres 0.17
Property Description
South Shore Tampa Bay. Lovely 3 bedroom 2 bath home located in highly desired suburb of Tampa Bay. Interior features include large open floor plan with 9 foot ceilings. Dining room and large living room with bay windows. Spacious kitchen has 42" cabinets, walk-in pantry, stainless steel appliances, and counter that overlooks the family room. Spacious Master suite with tray ceiling, walk-in closet, Master bath with double vanities, garden tub and large separate shower. Ceiling fans in bedrooms and family room. Flooring includes ceramic tile, laminate and carpet. Inside laundry room. water softener, Glass sliders to the nice 12x20 screened lanai. Huge 40x52 back yard is perfect for grilling and family gatherings. Close to the community pool, basketball court, playground and just minutes from Bahia beach at Little Harbor Marina and Resort. Schedule appointment today to view this fabulous home.
Location
State FL
County Hillsborough
Community Mira Lago West Ph 1
Zoning PD
Interior
Interior Features Ceiling Fans(s), High Ceilings, Kitchen/Family Room Combo, L Dining, Living Room/Dining Room Combo, Open Floorplan, Thermostat, Tray Ceiling(s), Walk-In Closet(s)
Heating Central, Electric
Cooling Central Air
Flooring Carpet, Laminate
Fireplace false
Appliance Dishwasher, Electric Water Heater, Microwave, Range, Refrigerator
Exterior
Exterior Feature Fence, Hurricane Shutters, Sliding Doors, Storage
Garage Spaces 2.0
Utilities Available Electricity Connected, Public, Sewer Connected
Waterfront false
Roof Type Shingle
Attached Garage true
Garage true
Private Pool No
Building
Entry Level One
Foundation Slab
Lot Size Range 1/4 Acre to 21779 Sq. Ft.
Sewer Public Sewer
Water Public
Structure Type Stucco
New Construction false
Construction Status Appraisal,Financing,Kick Out Clause,Other Contract Contingencies
Others
Pets Allowed Yes
Senior Community No
Ownership Fee Simple
Monthly Total Fees $68
Acceptable Financing Cash, Conventional, VA Loan
Membership Fee Required Required
Listing Terms Cash, Conventional, VA Loan
Special Listing Condition None
Read Less Info
Want to know what your home might be worth? Contact us for a FREE valuation!

Amerivest 4k Pro-Team
yourhome@amerivest.realestateOur team is ready to help you sell your home for the highest possible price ASAP

© 2024 My Florida Regional MLS DBA Stellar MLS. All Rights Reserved.
Bought with KELLER WILLIAMS REALTY S.SHORE
Get More Information

Real Estate Company







