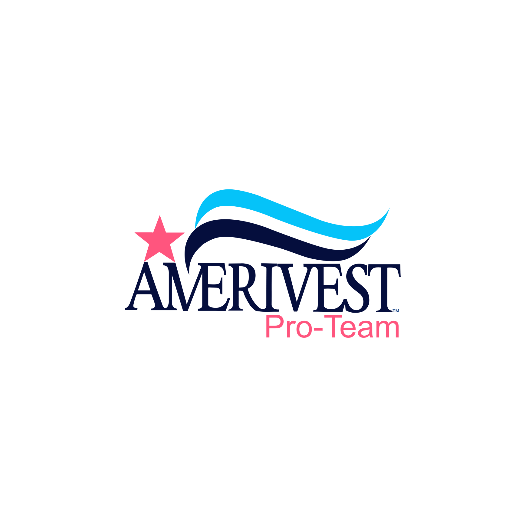$552,000
$599,000
7.8%For more information regarding the value of a property, please contact us for a free consultation.
3 Beds
3 Baths
2,520 SqFt
SOLD DATE : 09/03/2020
Key Details
Sold Price $552,000
Property Type Single Family Home
Sub Type Single Family Residence
Listing Status Sold
Purchase Type For Sale
Square Footage 2,520 sqft
Price per Sqft $219
Subdivision Griffin Park
MLS Listing ID T3218531
Sold Date 09/03/20
Bedrooms 3
Full Baths 2
Half Baths 1
Construction Status Completed
HOA Fees $208/mo
HOA Y/N Yes
Annual Recurring Fee 2496.0
Year Built 2020
Annual Tax Amount $1,261
Lot Size 0.610 Acres
Acres 0.61
Lot Dimensions 38x70
Property Sub-Type Single Family Residence
Property Description
The Rodeo dream home strikes a pristine balance between innovative delight and classic luxury. Begin and end each day in your sensational master bedroom, which includes a sunlit sitting area, a deluxe bathroom, and a wardrobe-expanding walk in closet. Each upstairs bedroom provides plenty of living and closet space for growing minds to thrive. Gather together for family movie nights and create cherished memories in the cheerful upstairs retreat. Your open concept living space features energy-efficient windows and boundless decorative potential. The eat-in kitchen offers ample room devoted to meal prep, dining, and storage. The serene lanai blends the comforts of home with great outdoor with paver patio overlooking tranquil conservation. Bonus features include a downstairs powder room, extra storage space, and a built-in backpack rack
Location
State FL
County Seminole
Community Griffin Park
Zoning PUD
Rooms
Other Rooms Bonus Room, Family Room, Great Room, Inside Utility
Interior
Interior Features In Wall Pest System, Kitchen/Family Room Combo, Open Floorplan, Solid Surface Counters, Stone Counters, Thermostat, Tray Ceiling(s), Walk-In Closet(s)
Heating Central, Electric
Cooling Central Air
Flooring Carpet, Ceramic Tile, Laminate, Tile
Furnishings Unfurnished
Fireplace false
Appliance Built-In Oven, Cooktop, Dishwasher, Disposal, Exhaust Fan, Gas Water Heater, Microwave, Range Hood, Tankless Water Heater
Laundry Inside, Laundry Room
Exterior
Exterior Feature Fence, Irrigation System, Sidewalk
Parking Features On Street
Garage Spaces 2.0
Community Features Deed Restrictions, Gated, Pool, Sidewalks
Utilities Available BB/HS Internet Available, Cable Available, Electricity Available, Electricity Connected, Fiber Optics, Fire Hydrant, Natural Gas Connected, Sewer Connected, Street Lights, Underground Utilities
Amenities Available Gated, Park, Pool
View Y/N 1
View Trees/Woods
Roof Type Shingle
Porch Covered, Patio
Attached Garage true
Garage true
Private Pool No
Building
Lot Description Conservation Area, Sidewalk, Paved
Entry Level Two
Foundation Slab
Lot Size Range 1/2 to less than 1
Builder Name David Weekley Homes
Sewer Public Sewer
Water Public
Architectural Style Craftsman
Structure Type Block,Cement Siding,Stucco,Wood Frame
New Construction true
Construction Status Completed
Schools
Elementary Schools Lake Mary Elementary
Middle Schools Greenwood Lakes Middle
High Schools Lake Mary High
Others
Pets Allowed Yes
HOA Fee Include Pool,Maintenance Grounds,Pool
Senior Community No
Ownership Fee Simple
Monthly Total Fees $208
Acceptable Financing Cash, Conventional, FHA, VA Loan
Membership Fee Required Required
Listing Terms Cash, Conventional, FHA, VA Loan
Special Listing Condition None
Read Less Info
Want to know what your home might be worth? Contact us for a FREE valuation!

Amerivest Pro-Team
yourhome@amerivest.realestateOur team is ready to help you sell your home for the highest possible price ASAP

© 2025 My Florida Regional MLS DBA Stellar MLS. All Rights Reserved.
Bought with RE/MAX CENTRAL REALTY





