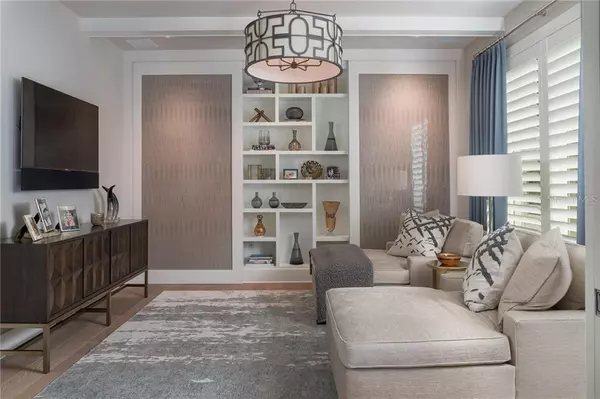$1,962,500
$2,099,000
6.5%For more information regarding the value of a property, please contact us for a free consultation.
5 Beds
6 Baths
4,536 SqFt
SOLD DATE : 01/31/2020
Key Details
Sold Price $1,962,500
Property Type Single Family Home
Sub Type Single Family Residence
Listing Status Sold
Purchase Type For Sale
Square Footage 4,536 sqft
Price per Sqft $432
Subdivision Forest Hills
MLS Listing ID O5832529
Sold Date 01/31/20
Bedrooms 5
Full Baths 6
Construction Status No Contingency
HOA Y/N No
Year Built 2016
Annual Tax Amount $24,180
Lot Size 10,890 Sqft
Acres 0.25
Property Description
Stunning home in one of Winter Park's most desirable areas near Lake Sue! This is a transitional Rex-Tibbs built home that is a one of a kind design house by the famous Marc Michaels Interiors. 5 bedroom, 6 bathrooms, open floor plan home has luxurious features and amenities that you have dreamed of. From the custom cabana overlooking the modern pool, to the lush Signature designed landscaping and lighting, you will feel right at home. The amazing gourmet kitchen with Subzero and Wolf appliances, wine cooler and large eat at island is perfect for entertaining. Step outside to the beautiful outdoor kitchen/living area with covered lanai and electric retractable screens. The main floor has two large master retreats and on the second level you will find 3 ensuite bedrooms and a media room. The media room features electric shades, custom built-ins, and surround sound. A true smart house, you can control the homes lighting and surround sound at the touch of a button. The 3 car garage is equipped with an A/C, custom metal built in cabinets and hanging storage. This home is sure to impress with all the features. Very convenient location close to Park Avenue and Downtown Orlando.
Location
State FL
County Orange
Community Forest Hills
Zoning R-1AA
Rooms
Other Rooms Bonus Room, Den/Library/Office, Formal Dining Room Separate, Media Room
Interior
Interior Features Built-in Features, Crown Molding, Dry Bar, Eat-in Kitchen, High Ceilings, Kitchen/Family Room Combo, Open Floorplan, Solid Wood Cabinets, Split Bedroom, Thermostat, Walk-In Closet(s), Wet Bar, Window Treatments
Heating Central
Cooling Central Air, Mini-Split Unit(s)
Flooring Carpet, Hardwood, Marble, Tile, Travertine
Furnishings Unfurnished
Fireplace true
Appliance Dishwasher, Disposal, Gas Water Heater, Microwave, Range, Range Hood, Refrigerator, Tankless Water Heater, Wine Refrigerator
Exterior
Exterior Feature Fence, Irrigation System, Lighting, Outdoor Grill, Outdoor Kitchen, Outdoor Shower, Rain Gutters, Sliding Doors, Sprinkler Metered
Garage Spaces 3.0
Utilities Available BB/HS Internet Available, Cable Connected, Electricity Connected, Natural Gas Connected, Sprinkler Meter, Street Lights, Underground Utilities
Waterfront false
Roof Type Metal
Attached Garage false
Garage true
Private Pool Yes
Building
Entry Level Two
Foundation Slab
Lot Size Range 1/4 Acre to 21779 Sq. Ft.
Sewer Public Sewer
Water None
Structure Type Stucco
New Construction false
Construction Status No Contingency
Schools
Elementary Schools Audubon Park K-8
High Schools Winter Park High
Others
Senior Community No
Ownership Fee Simple
Special Listing Condition None
Read Less Info
Want to know what your home might be worth? Contact us for a FREE valuation!

Amerivest 4k Pro-Team
yourhome@amerivest.realestateOur team is ready to help you sell your home for the highest possible price ASAP

© 2024 My Florida Regional MLS DBA Stellar MLS. All Rights Reserved.
Bought with ANNE ROGERS REALTY GROUP INC
Get More Information

Real Estate Company







