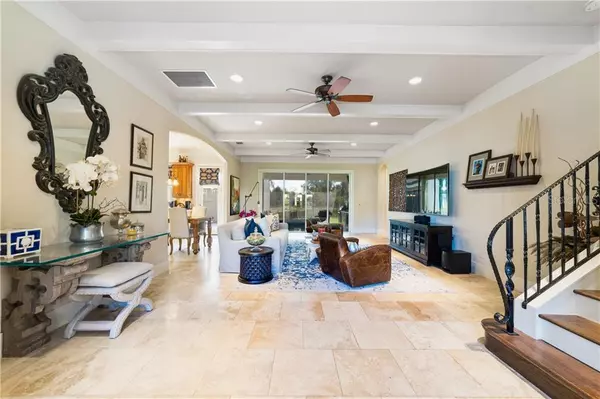$932,500
$989,000
5.7%For more information regarding the value of a property, please contact us for a free consultation.
4 Beds
5 Baths
3,814 SqFt
SOLD DATE : 02/24/2020
Key Details
Sold Price $932,500
Property Type Single Family Home
Sub Type Single Family Residence
Listing Status Sold
Purchase Type For Sale
Square Footage 3,814 sqft
Price per Sqft $244
Subdivision Jenkins Add
MLS Listing ID O5828070
Sold Date 02/24/20
Bedrooms 4
Full Baths 4
Half Baths 1
Construction Status Inspections
HOA Y/N No
Year Built 2012
Annual Tax Amount $11,002
Lot Size 10,454 Sqft
Acres 0.24
Property Description
This stunning two-story, one-owner home with unique Italian Renaissance elevation offers four bedrooms, four and a half baths, and 3,814 sq. ft. of open living space. Beautiful travertine floors throughout foyer, kitchen, living, dining and great room and wood floors on second level main areas with carpet in secondary bedrooms. Expansive kitchen with stainless steel appliances complete with gas cooktop, granite countertops, 42” custom painted cabinets with crown molding and light rail overlooks the great room. Its sliding doors give a feeling of openness leading out to a lanai with a retractable motorized screen, summer kitchen and a nicely landscaped private backyard, providing plenty of space for entertaining and family time. Downstairs master retreat offers a lot of natural light, wood floors, walk-in closet, double vanity, and a large shower with Florida tub. Wood staircase with iron railings takes you upstairs where you find additional three bedrooms, laundry room, and a bonus/sun room. Extensive crown molding and tray ceilings can be found throughout the home. Concrete brick pavers lead to a 2 car detached garage with epoxy floor finish. Excellent Winter Park location, walk to Phelps Park, YMCA or bike to Park Ave. Schedule your appointment today!
Location
State FL
County Orange
Community Jenkins Add
Zoning R-1A
Interior
Interior Features Ceiling Fans(s), Crown Molding, Eat-in Kitchen, Open Floorplan, Split Bedroom, Stone Counters, Tray Ceiling(s), Walk-In Closet(s)
Heating Central
Cooling Central Air
Flooring Carpet, Ceramic Tile, Travertine, Wood
Fireplace false
Appliance Built-In Oven, Dishwasher, Disposal, Microwave, Refrigerator, Tankless Water Heater
Exterior
Exterior Feature Fence, Irrigation System, Outdoor Kitchen, Sliding Doors
Garage Circular Driveway, Garage Door Opener
Garage Spaces 2.0
Utilities Available Cable Connected, Electricity Connected
Waterfront false
Roof Type Tile
Parking Type Circular Driveway, Garage Door Opener
Attached Garage false
Garage true
Private Pool No
Building
Story 2
Entry Level Two
Foundation Slab
Lot Size Range Up to 10,889 Sq. Ft.
Builder Name Arlington Homes
Sewer Public Sewer
Water Public
Structure Type Block,Stucco
New Construction false
Construction Status Inspections
Schools
Elementary Schools Lakemont Elem
Middle Schools Maitland Middle
High Schools Winter Park High
Others
Pets Allowed Yes
Senior Community No
Ownership Fee Simple
Acceptable Financing Cash, Conventional
Listing Terms Cash, Conventional
Special Listing Condition None
Read Less Info
Want to know what your home might be worth? Contact us for a FREE valuation!

Amerivest 4k Pro-Team
yourhome@amerivest.realestateOur team is ready to help you sell your home for the highest possible price ASAP

© 2024 My Florida Regional MLS DBA Stellar MLS. All Rights Reserved.
Bought with KELLY PRICE & COMPANY LLC
Get More Information

Real Estate Company







