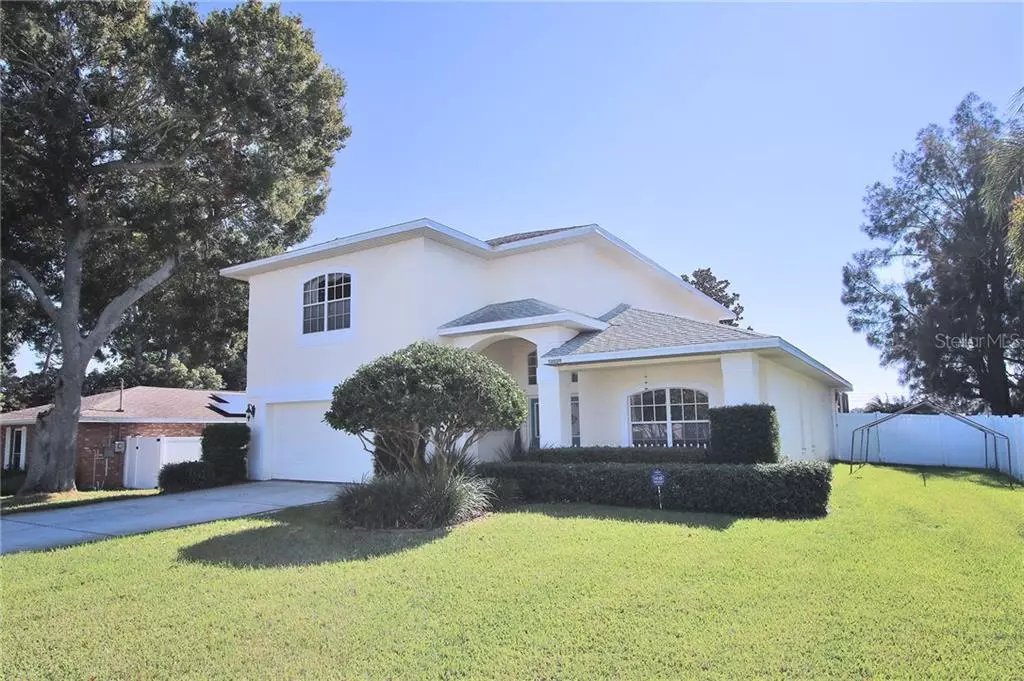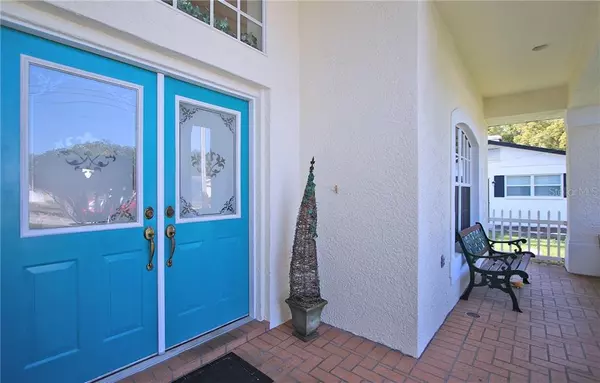$474,000
$489,000
3.1%For more information regarding the value of a property, please contact us for a free consultation.
4 Beds
3 Baths
2,508 SqFt
SOLD DATE : 01/15/2020
Key Details
Sold Price $474,000
Property Type Single Family Home
Sub Type Single Family Residence
Listing Status Sold
Purchase Type For Sale
Square Footage 2,508 sqft
Price per Sqft $188
Subdivision Farm Rep
MLS Listing ID U8066367
Sold Date 01/15/20
Bedrooms 4
Full Baths 3
Construction Status Appraisal,Financing,Inspections
HOA Y/N No
Year Built 1999
Annual Tax Amount $4,456
Lot Size 10,454 Sqft
Acres 0.24
Lot Dimensions 75x136
Property Description
One of a kind custom built pool home on nearly 1/4 acreclose to all 3 Seminole schools. When you drive up to the home you will notice the
maincured green grass and landscaping and covered arched entry is very welcoming. Once you enter the home you will enjoy the open floor plan
and many extras and built ins. The French doors to the den/study which adding a closet could be a 5th bedroom. There is a seperate dining room
and a breakfast area off the kitchen with an addional breakfast bar . The entire first floor living space is covered with a beautiful vinyl plank flooring
professionally installed over cork underlayment for comfort and sound. The great room with it's 20 foot ceiling and decorator ledge you also notice
the built in wall of arched fireplace, tv and stereo spaces that allow for great placement of furniture. You have a full wall of sliders that open to the
pool area and outdoor entertainment space. Behind the great room is the 4th bedroom and bath which could serve as an in-law suite. There is a
large inside laundry room with shelves and closet for added ease to doing laundry and ironing. There is a large storage closet and under the stairs
storage right as you go out to the garage. Upstairs is the master suite and 2 bedrooms with a Jack and Jill bath. The master suite consists of his and
hers closets and a large addtl. storage off the closet. The master bath has a large shower and garden tub with seperate water closet. Please view
the pictures for addtl. features and descriptions
Location
State FL
County Pinellas
Community Farm Rep
Zoning R-2
Interior
Interior Features Cathedral Ceiling(s), Ceiling Fans(s), Crown Molding, High Ceilings, Open Floorplan, Split Bedroom, Vaulted Ceiling(s)
Heating Central, Electric
Cooling Central Air
Flooring Carpet, Ceramic Tile, Vinyl
Fireplaces Type Gas
Fireplace true
Appliance Dishwasher, Disposal, Dryer, Range, Refrigerator, Washer
Exterior
Exterior Feature Sliding Doors, Storage
Garage Driveway, Garage Door Opener, Oversized
Garage Spaces 2.0
Pool Gunite, Indoor
Utilities Available Cable Connected, Public, Sewer Connected
Waterfront false
View Pool
Roof Type Shingle
Parking Type Driveway, Garage Door Opener, Oversized
Attached Garage true
Garage true
Private Pool Yes
Building
Story 2
Entry Level Two
Foundation Slab
Lot Size Range Up to 10,889 Sq. Ft.
Sewer Public Sewer
Water None
Structure Type Block,Stucco
New Construction false
Construction Status Appraisal,Financing,Inspections
Others
Senior Community No
Ownership Fee Simple
Acceptable Financing Cash, Conventional
Listing Terms Cash, Conventional
Special Listing Condition None
Read Less Info
Want to know what your home might be worth? Contact us for a FREE valuation!

Amerivest 4k Pro-Team
yourhome@amerivest.realestateOur team is ready to help you sell your home for the highest possible price ASAP

© 2024 My Florida Regional MLS DBA Stellar MLS. All Rights Reserved.
Bought with CENTURY 21 RE CHAMPIONS
Get More Information

Real Estate Company







