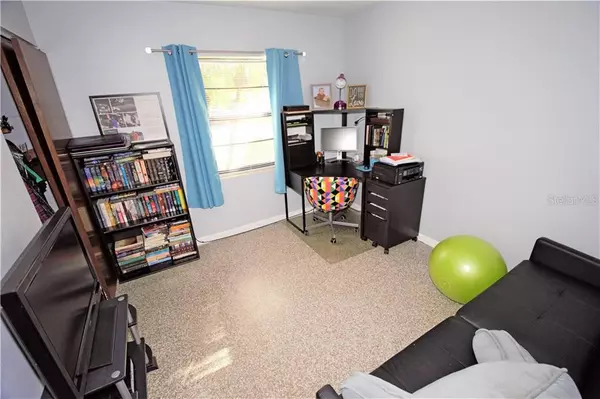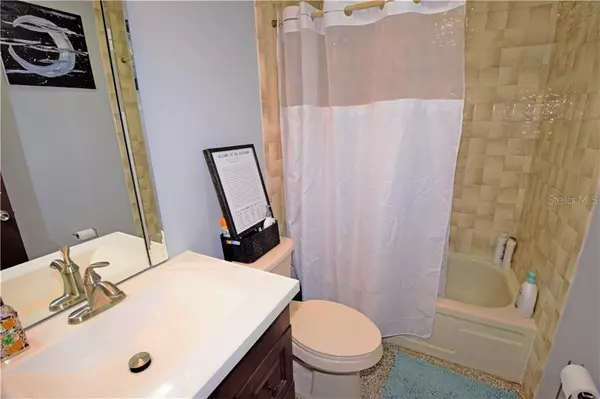$252,000
$252,000
For more information regarding the value of a property, please contact us for a free consultation.
3 Beds
2 Baths
1,796 SqFt
SOLD DATE : 02/28/2020
Key Details
Sold Price $252,000
Property Type Single Family Home
Sub Type Single Family Residence
Listing Status Sold
Purchase Type For Sale
Square Footage 1,796 sqft
Price per Sqft $140
Subdivision Ridge High 1St Add
MLS Listing ID O5827110
Sold Date 02/28/20
Bedrooms 3
Full Baths 2
Construction Status Appraisal,Financing,Inspections
HOA Y/N No
Year Built 1960
Annual Tax Amount $2,426
Lot Size 8,712 Sqft
Acres 0.2
Lot Dimensions 63x140
Property Description
Charming & UPDATED WINTER PARK POOL HOME @ a Great Price! 3 bedroom 2 baths w/ open floorplan; upon entering you are greeted w/ views thru the great room & dining area to the Florida room, sunny tropical pool & large private fenced backyard.....Perfect for entertaining! Sunken family room features a cozy wood burning fireplace. Florida Room is 35x12 & has built-in Bar & overlooks the large screen enclosed Pool & backyard. Interior Laundry room. Updates include kitchen & baths, electric panel box, restored TERRAZZO floors, NEW ROOF & fresh exterior paint! Sturdy concrete block construction. Storage Shed in backyard.
This quiet neighborhood has No HOA; bring your boat, work vehicles or R/V. Just Minutes to all that Winter Park has to offer. Great Seminole County Schools! WELCOME HOME!!
Location
State FL
County Seminole
Community Ridge High 1St Add
Zoning R-1A
Rooms
Other Rooms Family Room, Florida Room, Great Room, Inside Utility
Interior
Interior Features Built-in Features, Ceiling Fans(s), Crown Molding, Dry Bar, Open Floorplan, Stone Counters, Walk-In Closet(s)
Heating Central, Electric
Cooling Central Air, Wall/Window Unit(s)
Flooring Terrazzo, Tile
Fireplaces Type Family Room, Wood Burning
Fireplace true
Appliance Dishwasher, Disposal, Electric Water Heater, Microwave, Range, Refrigerator
Laundry Inside
Exterior
Exterior Feature Fence, Irrigation System, Lighting, Rain Gutters, Sliding Doors, Storage
Garage Boat, Driveway, On Street, Open, Parking Pad
Pool Gunite, In Ground, Screen Enclosure, Tile
Utilities Available Cable Available, Electricity Connected, Fire Hydrant, Public
Waterfront false
View Pool
Roof Type Shingle
Parking Type Boat, Driveway, On Street, Open, Parking Pad
Garage false
Private Pool Yes
Building
Lot Description In County, Level
Story 1
Entry Level One
Foundation Slab
Lot Size Range Up to 10,889 Sq. Ft.
Sewer Septic Tank
Water Public
Architectural Style Ranch, Traditional
Structure Type Block
New Construction false
Construction Status Appraisal,Financing,Inspections
Schools
Elementary Schools English Estates Elementary
Middle Schools Tuskawilla Middle
High Schools Lake Howell High
Others
Pets Allowed Yes
Senior Community No
Ownership Fee Simple
Acceptable Financing Cash, Conventional, FHA, VA Loan
Listing Terms Cash, Conventional, FHA, VA Loan
Special Listing Condition None
Read Less Info
Want to know what your home might be worth? Contact us for a FREE valuation!

Amerivest 4k Pro-Team
yourhome@amerivest.realestateOur team is ready to help you sell your home for the highest possible price ASAP

© 2024 My Florida Regional MLS DBA Stellar MLS. All Rights Reserved.
Bought with CREEGAN PROPERTY GROUP
Get More Information

Real Estate Company







