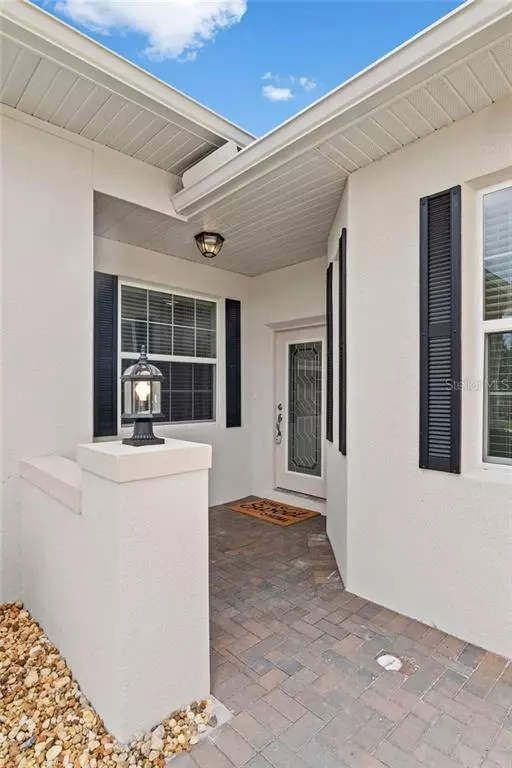$225,000
$229,900
2.1%For more information regarding the value of a property, please contact us for a free consultation.
2 Beds
2 Baths
1,430 SqFt
SOLD DATE : 11/16/2020
Key Details
Sold Price $225,000
Property Type Townhouse
Sub Type Townhouse
Listing Status Sold
Purchase Type For Sale
Square Footage 1,430 sqft
Price per Sqft $157
Subdivision Villas At Green Gate
MLS Listing ID G5021986
Sold Date 11/16/20
Bedrooms 2
Full Baths 2
HOA Fees $225/mo
HOA Y/N Yes
Year Built 2020
Annual Tax Amount $331
Lot Size 3,920 Sqft
Acres 0.09
Property Description
Brand new townhome/villa in a gated community with pool, Clermont Chain of Lakes access via canal to Lake Minneola (deeded slips available for purchase). 2 bedrooms, 2 baths and a gorgeous kitchen with single level granite with a breakfast bar area for 4 or more seats, tons of 42" cabinetry, and stainless steel appliances including refrigerator. Corner walk-in pantry with a cute glass door. Huge great room with many ways to place furniture, access to the screened rear porch through French doors. The master bedroom suite has a window looking out to the rear, dual walk-in closets, and a large walk-in shower with rain head. Dual sinks with granite counters, same kitchen cabinetry and linen closet. Split bedroom plan puts the other bedroom near the front of the home with a full bathroom, same counter and cabinet plus a tiled shower/tub. Inside laundry closet plus a 2-car garage with door opener. There is a peaceful screened rear porch overlooking a conservation area. Relax with ceiling fans moving those cool breezes. Brick pavered driveway. Located only 2 blocks from South Lake Trail, which leads to downtown Clermont and all the way to Winter Garden. Blocks from Publix shopping center. HOA includes basic cable, lawn maintenance including irrigation, community pool and gates, private streets and lights, plus the community boardwalk and dock on the canal that leads to Clermont Chain of Lakes and Lake Minneola restaurants. See two videos. Photos of model.
Location
State FL
County Lake
Community Villas At Green Gate
Zoning R-3
Rooms
Other Rooms Great Room
Interior
Interior Features Ceiling Fans(s), High Ceilings, Open Floorplan, Split Bedroom, Stone Counters, Walk-In Closet(s)
Heating Central, Heat Pump
Cooling Central Air
Flooring Carpet, Hardwood, Tile
Furnishings Furnished
Fireplace false
Appliance Dishwasher, Disposal, Electric Water Heater, Microwave, Range, Refrigerator
Laundry Inside
Exterior
Exterior Feature French Doors, Sidewalk
Garage Garage Door Opener
Garage Spaces 2.0
Community Features Association Recreation - Owned, Deed Restrictions, Gated, Pool, Sidewalks, Water Access
Utilities Available BB/HS Internet Available, Cable Connected, Electricity Connected, Phone Available, Public, Sewer Connected, Street Lights, Underground Utilities
Amenities Available Cable TV, Dock, Gated, Pool, Recreation Facilities
Waterfront false
View Y/N 1
Water Access 1
Water Access Desc Canal - Freshwater,Lake - Chain of Lakes
Roof Type Shingle
Parking Type Garage Door Opener
Attached Garage true
Garage true
Private Pool No
Building
Lot Description Gentle Sloping, City Limits, Near Golf Course, Sidewalk, Paved, Private
Entry Level One
Foundation Slab
Lot Size Range 0 to less than 1/4
Builder Name Weber Construction, LLC
Sewer Public Sewer
Water Public
Architectural Style Contemporary
Structure Type Block,Stucco
New Construction true
Others
Pets Allowed Yes
HOA Fee Include Cable TV,Maintenance Grounds,Pool,Private Road
Senior Community No
Pet Size Small (16-35 Lbs.)
Ownership Fee Simple
Monthly Total Fees $225
Acceptable Financing Cash, Conventional, FHA, USDA Loan, VA Loan
Membership Fee Required Required
Listing Terms Cash, Conventional, FHA, USDA Loan, VA Loan
Num of Pet 1
Special Listing Condition None
Read Less Info
Want to know what your home might be worth? Contact us for a FREE valuation!

Amerivest 4k Pro-Team
yourhome@amerivest.realestateOur team is ready to help you sell your home for the highest possible price ASAP

© 2024 My Florida Regional MLS DBA Stellar MLS. All Rights Reserved.
Bought with COLDWELL BANKER TONY HUBBARD
Get More Information

Real Estate Company







