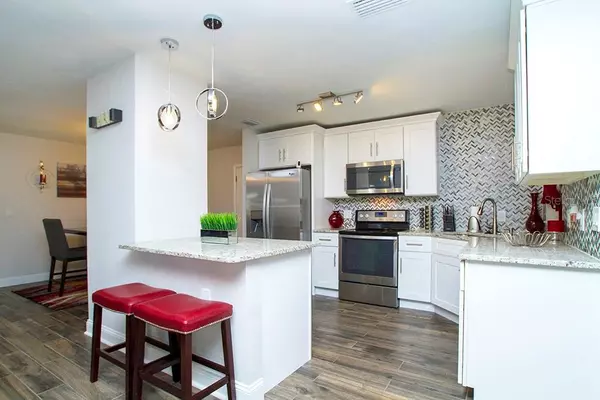$240,000
$249,999
4.0%For more information regarding the value of a property, please contact us for a free consultation.
3 Beds
2 Baths
1,198 SqFt
SOLD DATE : 12/18/2019
Key Details
Sold Price $240,000
Property Type Single Family Home
Sub Type Single Family Residence
Listing Status Sold
Purchase Type For Sale
Square Footage 1,198 sqft
Price per Sqft $200
Subdivision Pinellas Park Manor
MLS Listing ID U8063361
Sold Date 12/18/19
Bedrooms 3
Full Baths 2
Construction Status Appraisal,Financing,Inspections
HOA Y/N No
Year Built 1975
Annual Tax Amount $1,583
Lot Size 5,227 Sqft
Acres 0.12
Lot Dimensions 50x102
Property Description
Welcome to this beautiful 3 bedroom, 2 bath, Saltwater POOL home with a 1 car garage. Home has been completely remodeled and includes upgrades such as hurricane impacted garage, kitchen and front storm door. As well as shutters for each window. The kitchen features solid wood cabinets, granite counters, stainless steel appliances, custom back splash, design Moen faucet, and a bonus beverage fridge under the island . The bathroom has the same level of upgrades. Including new tile, tubs, custom vanities, granite counters and rain shower in the owner's suite. New insulation was blown in the attic, and the home features LED light fixtures. Other upgrades include newer windows, large closets, a fully fenced yard and upgraded landscaping. This home is in walking distance to Broderick park and recreation center. As well as many stores and restaurants. Come see this home today! Owner is paying for a one year home warranty for extra peace of mind and the home has already passed a 4 point inspection!
Location
State FL
County Pinellas
Community Pinellas Park Manor
Direction N
Interior
Interior Features Ceiling Fans(s), Solid Wood Cabinets
Heating Central
Cooling Central Air
Flooring Ceramic Tile
Furnishings Unfurnished
Fireplace false
Appliance Dishwasher, Disposal, Dryer, Microwave, Range, Refrigerator, Washer, Wine Refrigerator
Laundry In Garage
Exterior
Exterior Feature Fence, Hurricane Shutters
Garage Spaces 1.0
Pool In Ground
Utilities Available Public
Waterfront false
View City
Roof Type Shingle
Attached Garage true
Garage true
Private Pool Yes
Building
Lot Description FloodZone, City Limits, Paved
Story 1
Entry Level One
Foundation Slab
Lot Size Range Up to 10,889 Sq. Ft.
Sewer Public Sewer
Water Public
Structure Type Block
New Construction false
Construction Status Appraisal,Financing,Inspections
Others
Senior Community No
Ownership Fee Simple
Acceptable Financing Cash, Conventional, FHA, VA Loan
Listing Terms Cash, Conventional, FHA, VA Loan
Special Listing Condition None
Read Less Info
Want to know what your home might be worth? Contact us for a FREE valuation!

Amerivest 4k Pro-Team
yourhome@amerivest.realestateOur team is ready to help you sell your home for the highest possible price ASAP

© 2024 My Florida Regional MLS DBA Stellar MLS. All Rights Reserved.
Bought with CENTURY 21 RE CHAMPIONS
Get More Information

Real Estate Company







