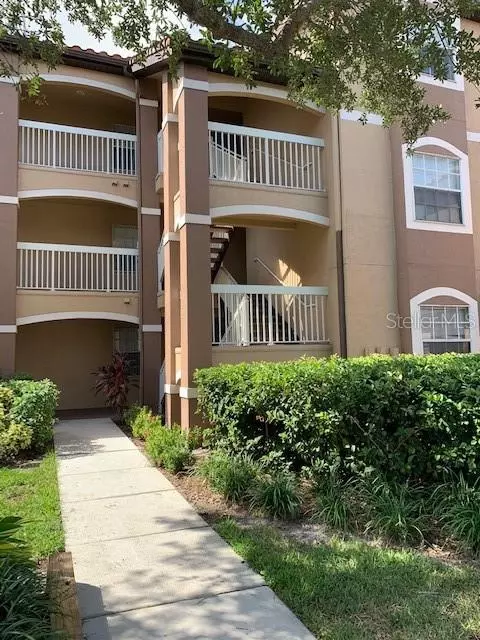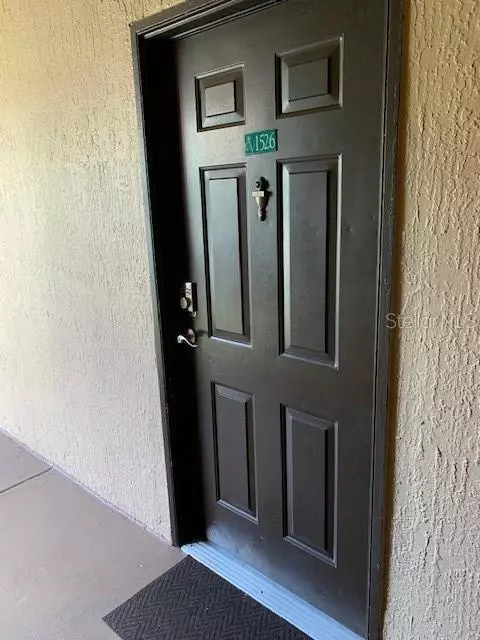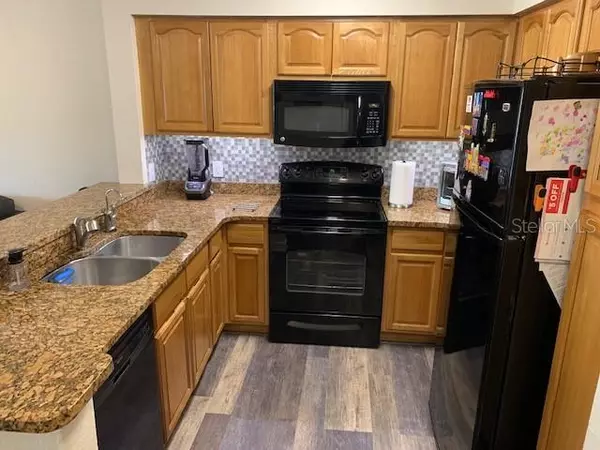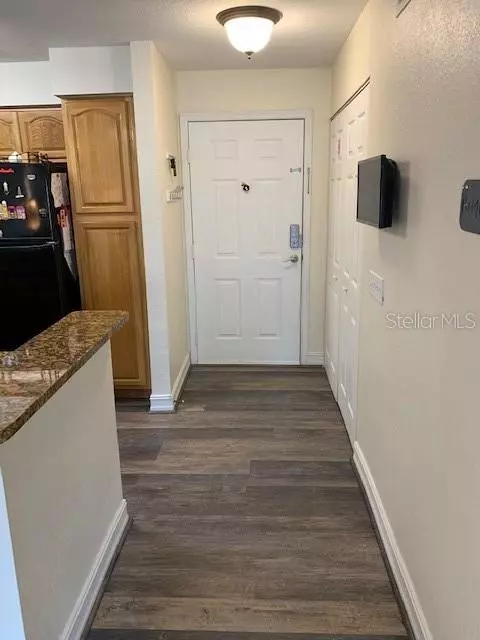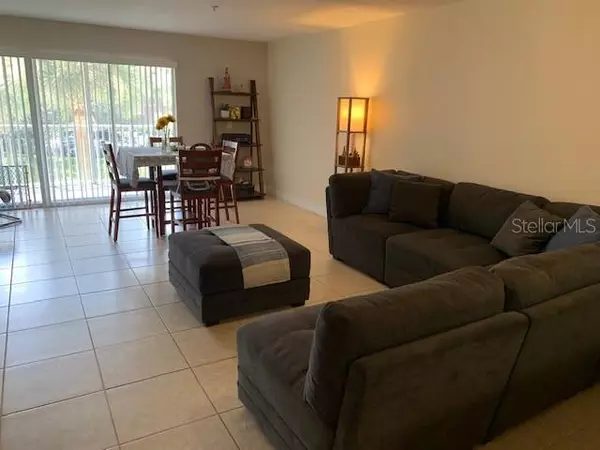$165,000
$171,900
4.0%For more information regarding the value of a property, please contact us for a free consultation.
2 Beds
2 Baths
1,020 SqFt
SOLD DATE : 03/18/2020
Key Details
Sold Price $165,000
Property Type Condo
Sub Type Condominium
Listing Status Sold
Purchase Type For Sale
Square Footage 1,020 sqft
Price per Sqft $161
Subdivision Audubon Vls/Hunters Crk Condo
MLS Listing ID S5024991
Sold Date 03/18/20
Bedrooms 2
Full Baths 2
Condo Fees $160
Construction Status Appraisal,Financing,Inspections
HOA Fees $235/mo
HOA Y/N Yes
Year Built 1997
Annual Tax Amount $1,716
Lot Size 10,454 Sqft
Acres 0.24
Property Description
A must see 2 bedroom 2 bathroom condo in the sought after area of Hunter's Creek! This second floor condo is located in the gated golf community of Audubon Villas. This home been meticulously maintained, with several updates, featuring BRAND NEW flooring in the kitchen/entrance with tile throughout, updated counter tops, NEW water heater, Reverse Osmosis system, and AC only a year old and still under warranty. Plus so much more that you must see. Screened in balcony with flooring makes it the perfect place to relax at anytime, as you look out to a lovely view of the pond. The community has a plethora of amenities including community pool, spa, playground, tennis courts and a gym. As well as all of the amenities that the Hunter's Creek association has to offer in the area. Located in an excellent area in Orlando, nearby anything you could need with great schools. Make your appointment to view this home today!
Location
State FL
County Orange
Community Audubon Vls/Hunters Crk Condo
Zoning P-D
Interior
Interior Features Eat-in Kitchen, Kitchen/Family Room Combo, Open Floorplan, Thermostat, Walk-In Closet(s)
Heating Central
Cooling Central Air
Flooring Ceramic Tile, Laminate
Fireplace false
Appliance Dishwasher, Kitchen Reverse Osmosis System, Microwave, Range, Refrigerator
Exterior
Exterior Feature Balcony
Community Features Fitness Center, Playground, Pool, Sidewalks
Utilities Available Cable Available, Electricity Available, Electricity Connected, Water Available
Roof Type Concrete,Tile
Porch Screened
Garage false
Private Pool No
Building
Story 3
Entry Level One
Foundation Slab
Sewer Public Sewer
Water Public
Structure Type Stone,Wood Frame
New Construction false
Construction Status Appraisal,Financing,Inspections
Others
Pets Allowed Yes
HOA Fee Include Maintenance Grounds,Recreational Facilities,Water
Senior Community No
Ownership Condominium
Monthly Total Fees $288
Acceptable Financing Cash, Conventional
Membership Fee Required Required
Listing Terms Cash, Conventional
Special Listing Condition None
Read Less Info
Want to know what your home might be worth? Contact us for a FREE valuation!

Amerivest Pro-Team
yourhome@amerivest.realestateOur team is ready to help you sell your home for the highest possible price ASAP

© 2025 My Florida Regional MLS DBA Stellar MLS. All Rights Reserved.
Bought with RE/MAX TOWN & COUNTRY REALTY


