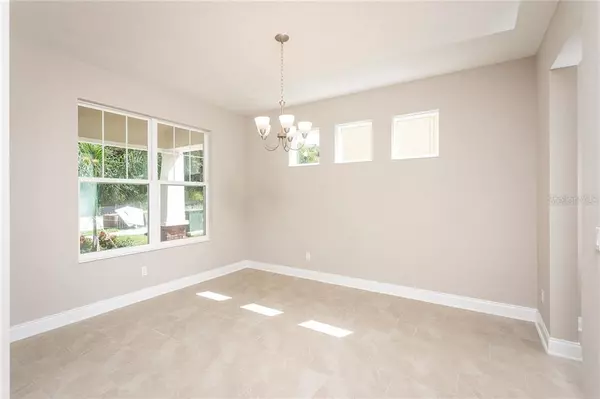$469,590
$489,590
4.1%For more information regarding the value of a property, please contact us for a free consultation.
5 Beds
4 Baths
3,729 SqFt
SOLD DATE : 07/30/2020
Key Details
Sold Price $469,590
Property Type Single Family Home
Sub Type Single Family Residence
Listing Status Sold
Purchase Type For Sale
Square Footage 3,729 sqft
Price per Sqft $125
Subdivision Hull Island At Oakland
MLS Listing ID O5811621
Sold Date 07/30/20
Bedrooms 5
Full Baths 4
Construction Status Appraisal,Financing,Inspections
HOA Fees $122/mo
HOA Y/N Yes
Year Built 2019
Annual Tax Amount $804
Lot Size 6,098 Sqft
Acres 0.14
Property Description
This 5 bedroom, 4 bathroom, 3-car tandem garage home is a must see. From the moment you enter, you’ll be wowed by the impressive 2-story foyer and formal dining. The open-concept kitchen features panoramic views of the nook and large family room. The chef of the family love the GE® stainless steel double wall ovens and gas cooktop, and the shaker-style cabinets with crown molding and LED under cabinet lighting that shines on the glass backsplash. Quartz countertops on the oversized island is sure to be a favorite place for quick meal and food prep. Storage abounds, with a huge walk-in pantry, two linen closets downstairs and an under the stairs closet. A guest room and hall bath complete downstairs. Wood stairs with painted spindles lead you to the second floor where you will find the loft area, perfect for game time or movie night. Two bedrooms, each with walk-in closets, share a hall bath, while the third bedroom has its own bath. The owner’s suite boasts double door entry, a tray ceiling, a huge walk-in closet, and oversized windows allowing for plenty of light. The owner’s bath is dreamy with extra-long double vanity with quartz countertop and sitting area, large shower with upgraded wall tile to the ceiling and semi-frameless enclosure, and enclosed water closet. Laundry day will be a little less daunting with the laundry rooms’ proximity to the bedrooms upstairs. This home is built to Energy Star 3.1 standards and is backed by M/I Homes 15-Year Transferrable Structural Warranty.
Location
State FL
County Orange
Community Hull Island At Oakland
Zoning PUD
Rooms
Other Rooms Attic, Formal Dining Room Separate, Loft
Interior
Interior Features Eat-in Kitchen, High Ceilings, Living Room/Dining Room Combo, Stone Counters, Tray Ceiling(s), Walk-In Closet(s)
Heating Central, Electric
Cooling Central Air
Flooring Carpet, Ceramic Tile, Wood
Fireplace false
Appliance Built-In Oven, Cooktop, Dishwasher, Disposal, Gas Water Heater, Range Hood, Tankless Water Heater
Laundry Inside, Laundry Room
Exterior
Exterior Feature Irrigation System, Sidewalk, Sliding Doors
Garage Garage Door Opener
Garage Spaces 3.0
Community Features Playground, Pool
Utilities Available Cable Available, Electricity Available, Natural Gas Available, Phone Available, Water Available
Amenities Available Playground, Pool
Waterfront false
Roof Type Shingle
Parking Type Garage Door Opener
Attached Garage true
Garage true
Private Pool No
Building
Entry Level Two
Foundation Slab
Lot Size Range Up to 10,889 Sq. Ft.
Builder Name MI Homes Orlando LLC
Sewer Public Sewer
Water Public
Architectural Style Craftsman, Spanish/Mediterranean, Traditional
Structure Type Block,Stucco
New Construction true
Construction Status Appraisal,Financing,Inspections
Schools
Elementary Schools Tildenville Elem
Middle Schools Lakeview Middle
High Schools West Orange High
Others
Pets Allowed Yes
HOA Fee Include Pool,Maintenance Grounds,Maintenance
Senior Community No
Ownership Fee Simple
Monthly Total Fees $122
Membership Fee Required Required
Special Listing Condition None
Read Less Info
Want to know what your home might be worth? Contact us for a FREE valuation!

Amerivest 4k Pro-Team
yourhome@amerivest.realestateOur team is ready to help you sell your home for the highest possible price ASAP

© 2024 My Florida Regional MLS DBA Stellar MLS. All Rights Reserved.
Bought with HOMEXPO REALTY INC
Get More Information

Real Estate Company







