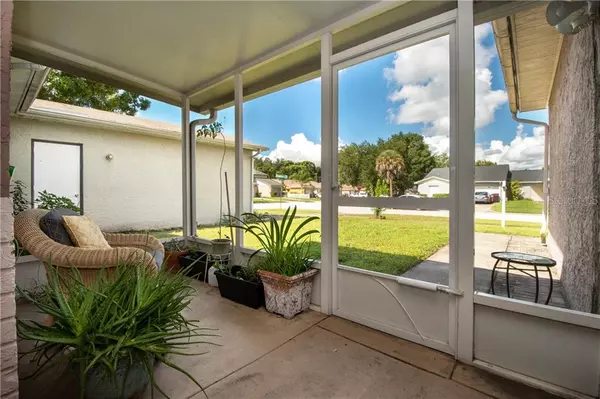$205,000
$229,990
10.9%For more information regarding the value of a property, please contact us for a free consultation.
3 Beds
2 Baths
1,184 SqFt
SOLD DATE : 10/29/2019
Key Details
Sold Price $205,000
Property Type Single Family Home
Sub Type 1/2 Duplex
Listing Status Sold
Purchase Type For Sale
Square Footage 1,184 sqft
Price per Sqft $173
Subdivision Lake Tennessee Village Rep
MLS Listing ID O5807256
Sold Date 10/29/19
Bedrooms 3
Full Baths 2
Construction Status Appraisal,Financing,Inspections
HOA Y/N No
Year Built 1982
Annual Tax Amount $683
Lot Size 4,791 Sqft
Acres 0.11
Property Description
Charming 3BR half duplex nestled in a well established Conway neighborhood. Ideal layout with a spacious living room that's open to the kitchen, and a split bedroom plan. Updated kitchen boasts granite counters, breakfast bar, tile backsplash, large closet pantry and eat-in nook. Appliances included! Master suite in the back of the home - ideal for privacy. Spacious bedroom includes two closets, and the ensuite bath includes a shower w/convenient bench seat. All bedrooms have ceiling fans. You'll enjoy the Florida room that's off the living room - complete with a storage closet. Sizable backyard that's got a storage shed, and fence and wall around the perimeter. Oversized garage-great for extra storage-and parking pad-perfect for guests! Screened in front porch for you to enjoy your morning coffee. The location is a quiet, cul-de-sac street, short drive to essential shopping, easy access to SR 408 and airport.With the recent updates, new A/C, and the great location this is a turn-key home! Come see all that this special home has to offer!
Location
State FL
County Orange
Community Lake Tennessee Village Rep
Zoning R-3A/AN
Rooms
Other Rooms Florida Room
Interior
Interior Features Ceiling Fans(s), Eat-in Kitchen, Open Floorplan, Stone Counters, Window Treatments
Heating Central, Electric
Cooling Central Air
Flooring Ceramic Tile, Laminate, Vinyl
Fireplace false
Appliance Range, Range Hood, Refrigerator
Laundry In Garage
Exterior
Exterior Feature Fence, French Doors, Rain Gutters, Sidewalk, Sliding Doors
Parking Features Garage Door Opener, Oversized, Parking Pad
Garage Spaces 1.0
Utilities Available Cable Available, Electricity Connected, Public, Sewer Connected
Roof Type Shingle
Porch Front Porch, Screened
Attached Garage true
Garage true
Private Pool No
Building
Lot Description Sidewalk, Street Dead-End, Paved
Entry Level One
Foundation Slab
Lot Size Range Up to 10,889 Sq. Ft.
Sewer Public Sewer
Water Public
Architectural Style Contemporary
Structure Type Block,Stucco
New Construction false
Construction Status Appraisal,Financing,Inspections
Schools
Elementary Schools Conway Elem
Middle Schools Conway Middle
High Schools Boone High
Others
Pets Allowed Yes
Senior Community No
Ownership Fee Simple
Acceptable Financing Cash, Conventional, FHA, VA Loan
Listing Terms Cash, Conventional, FHA, VA Loan
Special Listing Condition None
Read Less Info
Want to know what your home might be worth? Contact us for a FREE valuation!

Amerivest Pro-Team
yourhome@amerivest.realestateOur team is ready to help you sell your home for the highest possible price ASAP

© 2025 My Florida Regional MLS DBA Stellar MLS. All Rights Reserved.
Bought with RE/MAX TOWN CENTRE








