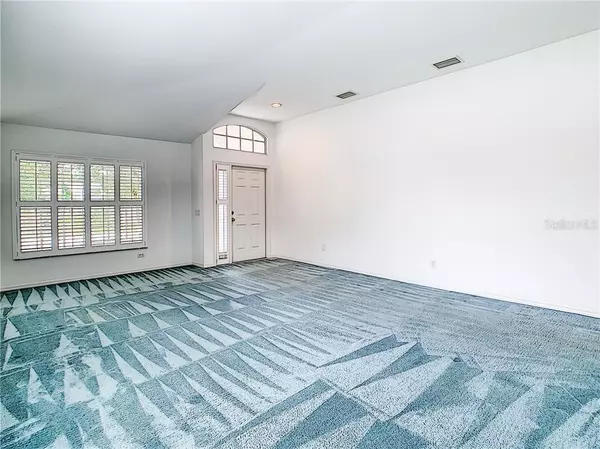$335,000
$335,000
For more information regarding the value of a property, please contact us for a free consultation.
3 Beds
2 Baths
2,134 SqFt
SOLD DATE : 09/23/2019
Key Details
Sold Price $335,000
Property Type Single Family Home
Sub Type Single Family Residence
Listing Status Sold
Purchase Type For Sale
Square Footage 2,134 sqft
Price per Sqft $156
Subdivision Oakbrook Estates
MLS Listing ID U8051956
Sold Date 09/23/19
Bedrooms 3
Full Baths 2
Construction Status Financing,Inspections
HOA Fees $26/ann
HOA Y/N Yes
Year Built 1998
Annual Tax Amount $3,032
Lot Size 6,969 Sqft
Acres 0.16
Property Description
Clearwater - This 3 bedroom, 2 bath, 3 car garage home is located on a corner lot in a great family friendly pocket neighborhood that is walking distance to shopping, schools, parks, and restaurants! Over 2100 sq ft. NEW AC 2019. Great Bones - Priced to reflect the updates needed (Carpet, decorative paint, fans, fixtures, Etc...). Ready for your personalization. Enter to the light and bright formal living/dining room with volume ceilings and plantation shutters. The spacious kitchen features plenty of cabinets and counters, closet pantry, breakfast bar and opens to the breakfast nook and family room. The family room has volume ceilings, plantation shutters and French doors to the screened lanai. The Master Suite is complete with a private bath, walk-in closet and sitting area/office. The master bedroom has volume ceilings, enormous walk-in closet, and plenty of light. The master bath has a dual sink vanity, water closet and walk-in shower. The master bonus space could be used as a sitting area, nursery or office. The secondary bedrooms are spacious and share a hall bath. Enjoy the Florida lifestyle as you sit on the screened lanai overlooking the peaceful yard. Desirable school zone. Walk to Lake Chautauqua. Easy commute. Come take a look…You’ll like what you see!
Location
State FL
County Pinellas
Community Oakbrook Estates
Rooms
Other Rooms Den/Library/Office, Family Room, Inside Utility
Interior
Interior Features Ceiling Fans(s), High Ceilings, Kitchen/Family Room Combo, Living Room/Dining Room Combo, Walk-In Closet(s)
Heating Central, Electric
Cooling Central Air
Flooring Carpet, Ceramic Tile
Fireplace false
Appliance Dishwasher, Dryer, Electric Water Heater, Range, Range Hood, Refrigerator, Washer
Laundry Inside
Exterior
Exterior Feature French Doors, Sidewalk
Garage Spaces 3.0
Utilities Available Public
Waterfront false
Roof Type Shingle
Attached Garage true
Garage true
Private Pool No
Building
Lot Description Corner Lot
Entry Level One
Foundation Slab
Lot Size Range Up to 10,889 Sq. Ft.
Sewer Public Sewer
Water Public
Structure Type Block,Stucco
New Construction false
Construction Status Financing,Inspections
Schools
Elementary Schools Leila G Davis Elementary-Pn
Middle Schools Safety Harbor Middle-Pn
High Schools Countryside High-Pn
Others
Pets Allowed Yes
Senior Community No
Ownership Fee Simple
Monthly Total Fees $26
Acceptable Financing Cash, Conventional, FHA, VA Loan
Membership Fee Required Required
Listing Terms Cash, Conventional, FHA, VA Loan
Special Listing Condition None
Read Less Info
Want to know what your home might be worth? Contact us for a FREE valuation!

Amerivest 4k Pro-Team
yourhome@amerivest.realestateOur team is ready to help you sell your home for the highest possible price ASAP

© 2024 My Florida Regional MLS DBA Stellar MLS. All Rights Reserved.
Bought with Charles Rutenberg Realty, Inc.
Get More Information

Real Estate Company







