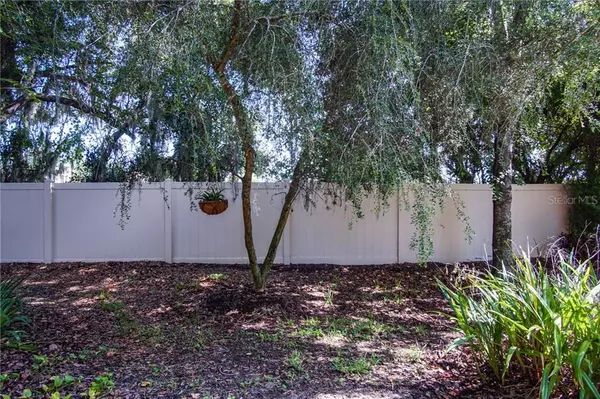$206,000
$212,900
3.2%For more information regarding the value of a property, please contact us for a free consultation.
3 Beds
3 Baths
1,594 SqFt
SOLD DATE : 08/09/2019
Key Details
Sold Price $206,000
Property Type Townhouse
Sub Type Townhouse
Listing Status Sold
Purchase Type For Sale
Square Footage 1,594 sqft
Price per Sqft $129
Subdivision Fishhawk Ranch Ph 2 Tr 1
MLS Listing ID T3185158
Sold Date 08/09/19
Bedrooms 3
Full Baths 2
Half Baths 1
Construction Status Appraisal,Inspections
HOA Fees $4/ann
HOA Y/N Yes
Year Built 2009
Annual Tax Amount $2,479
Lot Size 871 Sqft
Acres 0.02
Property Description
This charming townhome in Kinglet Ridge, a gated and maintenance-free community in FishHawk Ranch, offers convenience and amenities galore. You couldn’t ask for a better location with great access to shopping, restaurants, and entertainment. You also have use of all FishHawk Ranch amenities including tennis courts, fitness centers, basketball, several pools, and miles of wonderful walking and biking trails. The home features gorgeous wood laminate and ceramic tile floors, as well as wooden stairs. Corian counters, a breakfast bar, wooden cabinets, a pantry, and a pass-through counter make the kitchen a joy to use. The first floor layout is open and spacious, with a sliding door to a brick-paved patio. A half-bath and indoor utility and laundry room complete the first floor. The staircase leads to a master suite (bedroom and bath), two additional bedrooms, and one guest bath. The master suite has a spacious bedroom with vaulted ceilings, large closet, and a bathroom with dual sinks, a shower, and a linen closet. Extra raised storage in the garage! The backyard is bordered by a fence and trees, with a trail and conservation area beyond, so no backyard neighbors when you’re enjoying your morning coffee on the back porch. The attached two-car garage offers plenty of added storage space. Only about a one hour drive to the best Gulf Coast beaches to the west and the Orlando theme parks to the east, this home is conveniently located for enjoying all Florida has to offer!
Location
State FL
County Hillsborough
Community Fishhawk Ranch Ph 2 Tr 1
Zoning PD
Rooms
Other Rooms Formal Dining Room Separate, Great Room, Inside Utility
Interior
Interior Features Ceiling Fans(s), High Ceilings, Living Room/Dining Room Combo, Open Floorplan, Solid Surface Counters, Walk-In Closet(s), Window Treatments
Heating Central, Electric
Cooling Central Air
Flooring Ceramic Tile, Laminate, Wood
Fireplace false
Appliance Dishwasher, Disposal, Microwave, Range
Laundry Inside
Exterior
Exterior Feature Balcony, Sidewalk, Sliding Doors
Garage Driveway, Garage Door Opener
Garage Spaces 2.0
Community Features Deed Restrictions, Gated, Park, Playground, Pool, Sidewalks, Tennis Courts
Utilities Available Cable Connected, Electricity Connected, Public, Sewer Connected, Sprinkler Recycled, Street Lights, Underground Utilities
Amenities Available Basketball Court, Clubhouse, Fitness Center, Gated
Waterfront false
View Trees/Woods
Roof Type Shingle
Parking Type Driveway, Garage Door Opener
Attached Garage true
Garage true
Private Pool No
Building
Lot Description In County, Paved
Entry Level Two
Foundation Slab
Lot Size Range Up to 10,889 Sq. Ft.
Sewer Public Sewer
Water Public
Architectural Style Contemporary
Structure Type Block,Stucco
New Construction false
Construction Status Appraisal,Inspections
Schools
Elementary Schools Fishhawk Creek-Hb
Middle Schools Randall-Hb
High Schools Newsome-Hb
Others
Pets Allowed Yes
HOA Fee Include Pool,Escrow Reserves Fund,Maintenance Structure,Maintenance Grounds,Sewer,Water
Senior Community No
Ownership Fee Simple
Monthly Total Fees $188
Acceptable Financing Cash, Conventional, FHA, VA Loan
Membership Fee Required Required
Listing Terms Cash, Conventional, FHA, VA Loan
Special Listing Condition None
Read Less Info
Want to know what your home might be worth? Contact us for a FREE valuation!

Amerivest 4k Pro-Team
yourhome@amerivest.realestateOur team is ready to help you sell your home for the highest possible price ASAP

© 2024 My Florida Regional MLS DBA Stellar MLS. All Rights Reserved.
Bought with KELLER WILLIAMS REALTY
Get More Information

Real Estate Company







