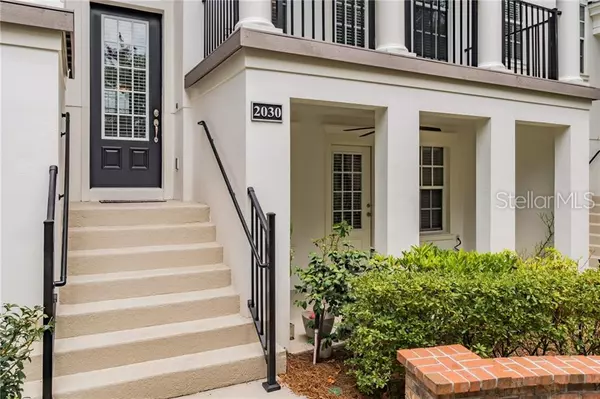$490,000
$497,000
1.4%For more information regarding the value of a property, please contact us for a free consultation.
3 Beds
4 Baths
2,301 SqFt
SOLD DATE : 07/25/2019
Key Details
Sold Price $490,000
Property Type Townhouse
Sub Type Townhouse
Listing Status Sold
Purchase Type For Sale
Square Footage 2,301 sqft
Price per Sqft $212
Subdivision Baldwin Park Rep 01
MLS Listing ID O5789539
Sold Date 07/25/19
Bedrooms 3
Full Baths 3
Half Baths 1
HOA Fees $31
HOA Y/N Yes
Year Built 2011
Annual Tax Amount $6,564
Lot Size 1,306 Sqft
Acres 0.03
Property Description
Enjoy the BEST of Baldwin Park in this perfectly located Mattamy-built City Home, TUCKED AWAY off a BEAUTIFULLY LANDSCAPED alley, with fountain, in the heart of it all! Just steps from CRESCENT PARK, Grace Hopper Hall POOL, FITNESS CENTER, and SHOPS and DINING! This inviting home is the LARGEST plan Mattamy offered with approx 2,300 sq ft of gracious living. The SPACIOUS home features a great floor plan with 3 LARGE BEDROOMS – each with EN SUITE BATHROOMS and WALK-IN CLOSETS, TONS OF STORAGE throughout the home and MULTIPLE OUTDOOR SPACES. Upgrades include: beautiful WOOD FLOORS in the Living Room, Dining Room and stairs, custom cabinets with 42" UPPERS and PANTRY WALL in the Kitchen along with ISLAND BREAKFAST BAR, GRANITE countertops, INDUCTION COOKTOP, combo WALL OVENS and STAINLESS STEEL APPLIANCES! CROWN MOLDING. TRAY CEILINGS with double crown in Master Bedroom & Dining Room. Upgraded LIGHTS & FANS. Charming FRONT BALCONY off the Living Room overlooks a beautifully landscaped alley and fountain area. The MASTER SUITE enjoys the same amazing views! Walk-In Closet features CUSTOM CLOSET SYSTEM. Master Bath has SOAKING TUB, LARGE SHOWER & DOUBLE VANITY. LAUNDRY is huge and pre-plumbed for a laundry tub. 1st Floor BEDROOM SUITE is a PRIVATE OASIS with it’s own En Suite Bath, Walk-In Closet with Custom Closet System, private COVERED PATIO & SEPARATE ENTRANCE. 2 CAR GARAGE features custom garage STORAGE SYSTEM. WATER SOFTENER SYSTEM complete with 99.9% pure filtered water tap in kitchen!
Location
State FL
County Orange
Community Baldwin Park Rep 01
Zoning PD
Rooms
Other Rooms Inside Utility
Interior
Interior Features Ceiling Fans(s), Crown Molding, Stone Counters, Tray Ceiling(s), Walk-In Closet(s), Window Treatments
Heating Central, Electric
Cooling Central Air
Flooring Carpet, Tile, Wood
Fireplace false
Appliance Cooktop, Dishwasher, Disposal, Dryer, Electric Water Heater, Microwave, Refrigerator, Washer, Water Filtration System, Water Softener
Laundry Inside, Laundry Room
Exterior
Exterior Feature Irrigation System, Rain Gutters, Sidewalk
Garage Alley Access, Garage Door Opener, Garage Faces Rear
Garage Spaces 2.0
Community Features Association Recreation - Owned, Deed Restrictions, Fitness Center, Park, Playground, Pool, Sidewalks
Utilities Available Cable Available, Electricity Connected, Public, Sewer Connected, Street Lights, Underground Utilities
Amenities Available Fitness Center, Park, Playground, Pool
Waterfront false
View Garden
Roof Type Shingle
Parking Type Alley Access, Garage Door Opener, Garage Faces Rear
Attached Garage true
Garage true
Private Pool No
Building
Entry Level Three Or More
Foundation Slab
Lot Size Range Up to 10,889 Sq. Ft.
Builder Name Mattamy
Sewer Public Sewer
Water Public
Architectural Style Traditional
Structure Type Block,Stucco,Wood Frame
New Construction false
Others
Pets Allowed Yes
HOA Fee Include Maintenance Structure,Maintenance Grounds,Pool,Recreational Facilities
Senior Community No
Ownership Fee Simple
Monthly Total Fees $344
Acceptable Financing Cash, Conventional, FHA, VA Loan
Membership Fee Required Required
Listing Terms Cash, Conventional, FHA, VA Loan
Special Listing Condition None
Read Less Info
Want to know what your home might be worth? Contact us for a FREE valuation!

Amerivest 4k Pro-Team
yourhome@amerivest.realestateOur team is ready to help you sell your home for the highest possible price ASAP

© 2024 My Florida Regional MLS DBA Stellar MLS. All Rights Reserved.
Bought with MAINFRAME REAL ESTATE
Get More Information

Real Estate Company







