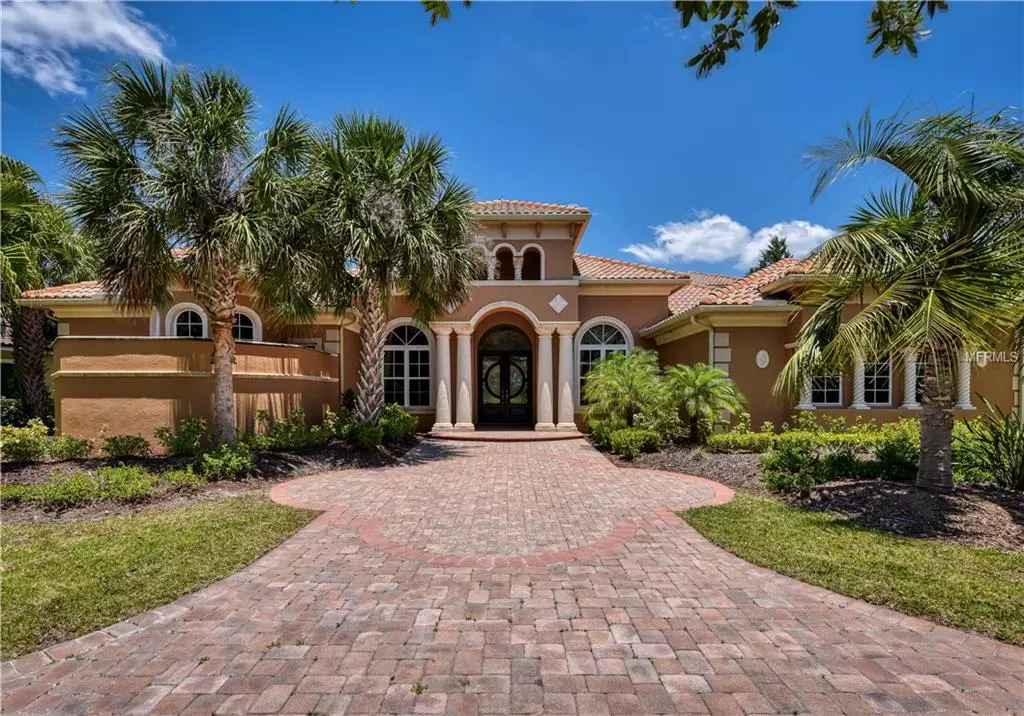$905,000
$974,000
7.1%For more information regarding the value of a property, please contact us for a free consultation.
3 Beds
4 Baths
5,088 SqFt
SOLD DATE : 08/27/2019
Key Details
Sold Price $905,000
Property Type Single Family Home
Sub Type Single Family Residence
Listing Status Sold
Purchase Type For Sale
Square Footage 5,088 sqft
Price per Sqft $177
Subdivision Founders Club
MLS Listing ID A4437304
Sold Date 08/27/19
Bedrooms 3
Full Baths 3
Half Baths 1
HOA Fees $406/ann
HOA Y/N Yes
Year Built 2006
Annual Tax Amount $13,515
Lot Size 0.550 Acres
Acres 0.55
Property Description
Good on paper, great in person! This Founder’s Club gem will wow you! Walking in the front door sets the tone as you take in the impressive panoramic views. The high ceilings, the beautiful appointments, the attention to detail...everywhere you turn there’s something lovely to see (and hear - there’s an absolutely amazing waterfall in the pool). The open floor plan allows you to appreciate the beautiful kitchen, the versatile great room and the expansive lanai all at once. The details themselves are impressive: But a narrative can hardly do justice to this incredible home. To truly appreciate this unique and wonderful listing, you really need to see it in person.
Location
State FL
County Sarasota
Community Founders Club
Zoning OUE1
Rooms
Other Rooms Bonus Room, Den/Library/Office, Family Room, Formal Dining Room Separate
Interior
Interior Features Built-in Features, Cathedral Ceiling(s), Ceiling Fans(s), Central Vaccum, Eat-in Kitchen, High Ceilings, Kitchen/Family Room Combo, Solid Surface Counters, Solid Wood Cabinets, Vaulted Ceiling(s), Walk-In Closet(s), Wet Bar
Heating Central, Heat Pump
Cooling Central Air, Zoned
Flooring Carpet, Tile, Wood
Fireplaces Type Gas
Fireplace true
Appliance Built-In Oven, Dishwasher, Disposal, Dryer, Freezer, Gas Water Heater, Microwave, Refrigerator
Exterior
Exterior Feature Balcony, Irrigation System, Rain Gutters, Sliding Doors
Garage Circular Driveway, Driveway, Garage Faces Rear, Garage Faces Side, Off Street
Garage Spaces 3.0
Pool Auto Cleaner, Child Safety Fence, Gunite, Heated, In Ground, Other, Screen Enclosure
Community Features Association Recreation - Owned, Deed Restrictions, Gated, Golf, Irrigation-Reclaimed Water, Playground, Tennis Courts
Utilities Available Cable Connected, Public, Sprinkler Recycled
Amenities Available Gated, Playground, Recreation Facilities, Security, Tennis Court(s)
Waterfront false
View Y/N 1
View Golf Course, Pool, Trees/Woods, Water
Roof Type Tile
Parking Type Circular Driveway, Driveway, Garage Faces Rear, Garage Faces Side, Off Street
Attached Garage true
Garage true
Private Pool Yes
Building
Lot Description In County, On Golf Course, Sidewalk, Street One Way, Paved, Private
Entry Level Two
Foundation Slab
Lot Size Range 1/2 Acre to 1 Acre
Sewer Public Sewer
Water Public
Architectural Style Spanish/Mediterranean
Structure Type Block,Stucco
New Construction false
Schools
Elementary Schools Tatum Ridge Elementary
Middle Schools Mcintosh Middle
High Schools Booker High
Others
Pets Allowed Yes
HOA Fee Include 24-Hour Guard
Senior Community No
Ownership Fee Simple
Monthly Total Fees $406
Acceptable Financing Cash, Conventional
Membership Fee Required Required
Listing Terms Cash, Conventional
Num of Pet 4
Special Listing Condition None
Read Less Info
Want to know what your home might be worth? Contact us for a FREE valuation!

Amerivest 4k Pro-Team
yourhome@amerivest.realestateOur team is ready to help you sell your home for the highest possible price ASAP

© 2024 My Florida Regional MLS DBA Stellar MLS. All Rights Reserved.
Bought with RE/MAX ALLIANCE GROUP
Get More Information

Real Estate Company







