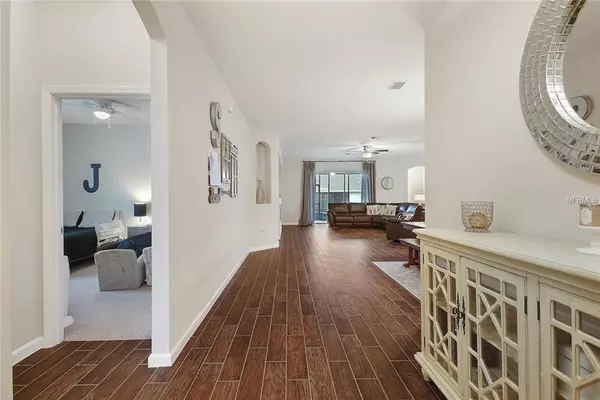$360,000
$355,000
1.4%For more information regarding the value of a property, please contact us for a free consultation.
4 Beds
3 Baths
2,502 SqFt
SOLD DATE : 08/30/2019
Key Details
Sold Price $360,000
Property Type Single Family Home
Sub Type Single Family Residence
Listing Status Sold
Purchase Type For Sale
Square Footage 2,502 sqft
Price per Sqft $143
Subdivision Aromore Reserve Ph 2
MLS Listing ID G5015766
Sold Date 08/30/19
Bedrooms 4
Full Baths 3
Construction Status Appraisal,Financing,Inspections
HOA Fees $55/qua
HOA Y/N Yes
Year Built 2017
Annual Tax Amount $4,427
Lot Size 9,583 Sqft
Acres 0.22
Property Description
Why build when this home is READY NOW and has it all!! Ready to make that commute easier? 2 minute drive to the new turnpike exit! Check out this 4 bedroom 3 bath home with an additional dedicated office space! From the moment you walk into this home you will noticed the beautiful wood tile floors flowing throughout the entire living area! The split floor plan offers privacy for the master suite, guest bed/bath and the 2nd/3rd bedroom. The heart of this home is the gourmet kitchen with oversized island featuring quartz countertops! All stainless steel appliances with double wall oven and gas cooktop. The shaker style cabinets offer more than enough storage and the kitchen overlooks the spacious living room! a full 3 car garage also offers great storage space and a convenient mud room is located between the garage entrance and kitchen! Right off the living area you have a beautiful screened back patio! don't miss out on this amazing opportunity to make this home yours!
Location
State FL
County Lake
Community Aromore Reserve Ph 2
Interior
Interior Features Ceiling Fans(s), Eat-in Kitchen, High Ceilings, Kitchen/Family Room Combo, Open Floorplan, Solid Surface Counters, Solid Wood Cabinets, Split Bedroom, Thermostat
Heating Central
Cooling Central Air
Flooring Carpet, Tile
Fireplace true
Appliance Dishwasher, Disposal, Dryer, Microwave, Range, Refrigerator, Washer
Laundry Inside, Laundry Room
Exterior
Exterior Feature Irrigation System, Sidewalk, Sliding Doors
Garage Spaces 3.0
Community Features Deed Restrictions, Park, Playground, Pool, Sidewalks
Utilities Available Cable Connected, Natural Gas Connected, Sprinkler Recycled
Amenities Available Park, Playground, Pool
Waterfront false
Roof Type Shingle
Attached Garage true
Garage true
Private Pool No
Building
Lot Description Sidewalk, Paved
Entry Level One
Foundation Slab
Lot Size Range Up to 10,889 Sq. Ft.
Builder Name dramfinders
Sewer Public Sewer
Water Public
Architectural Style Ranch
Structure Type Block
New Construction false
Construction Status Appraisal,Financing,Inspections
Schools
Elementary Schools Grassy Lake Elementary
High Schools Lake Minneola High
Others
Pets Allowed Yes
Senior Community No
Ownership Fee Simple
Monthly Total Fees $55
Acceptable Financing Cash, Conventional, FHA, USDA Loan, VA Loan
Membership Fee Required Required
Listing Terms Cash, Conventional, FHA, USDA Loan, VA Loan
Special Listing Condition None
Read Less Info
Want to know what your home might be worth? Contact us for a FREE valuation!

Amerivest 4k Pro-Team
yourhome@amerivest.realestateOur team is ready to help you sell your home for the highest possible price ASAP

© 2024 My Florida Regional MLS DBA Stellar MLS. All Rights Reserved.
Bought with KELLER WILLIAMS WINTER PARK
Get More Information

Real Estate Company







