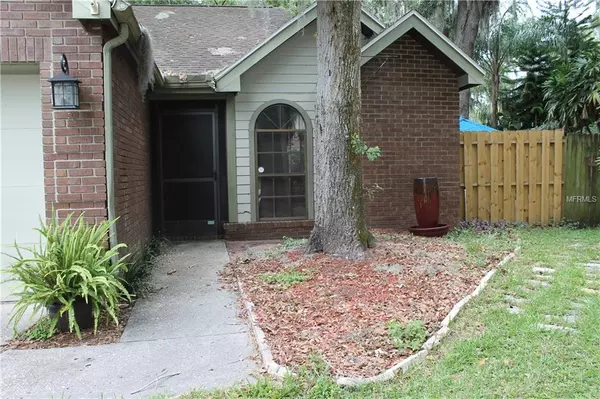$230,000
$225,000
2.2%For more information regarding the value of a property, please contact us for a free consultation.
2 Beds
2 Baths
1,164 SqFt
SOLD DATE : 06/17/2019
Key Details
Sold Price $230,000
Property Type Single Family Home
Sub Type Single Family Residence
Listing Status Sold
Purchase Type For Sale
Square Footage 1,164 sqft
Price per Sqft $197
Subdivision Village Of Woodland Hills
MLS Listing ID U8045100
Sold Date 06/17/19
Bedrooms 2
Full Baths 2
Construction Status Financing
HOA Fees $42/mo
HOA Y/N Yes
Year Built 1985
Annual Tax Amount $1,405
Lot Size 6,098 Sqft
Acres 0.14
Property Description
Private Woodland Hills home, peacefully located on a quiet cul-de-sac! Adorable 2 bedroom, 2 bath, 2 car garage brick elevation home with a completely fenced in backyard. Hardwood floors and vaulted ceilings in living and dining areas. Adorable kitchen has cabinets galore and cultured marble counter tops and decorator glass tiled back splash. Enjoy the breakfast bar that overlooks the living areas. Skylight in kitchen provides loads of natural light! French doors lead to private oasis in the back. Foliage encompasses a wonderful back yard space where you can relax or entertain underneath a Pergola patio. Back gate opens to playground and pool cabana. Master suite features garden tub, separate shower stall, dual sinks and granite counters. Bath 2 completed with newer vanity. Decorator lighting throughout. Bonus room is tiled and can be used as an office, study, game room, or extra seating area (not included in the square footage). Woodland Hills is located in the premiere school zone, for all education levels. Enjoy the community pool, lighted tennis courts, playground, and recreation center.
Location
State FL
County Pinellas
Community Village Of Woodland Hills
Zoning RPD-7.5
Rooms
Other Rooms Bonus Room
Interior
Interior Features Ceiling Fans(s), High Ceilings, Living Room/Dining Room Combo, Skylight(s), Solid Wood Cabinets, Stone Counters
Heating Central, Electric
Cooling Central Air
Flooring Carpet, Ceramic Tile, Wood
Fireplace false
Appliance Dishwasher, Disposal, Electric Water Heater, Microwave, Refrigerator
Laundry In Garage
Exterior
Exterior Feature Fence, French Doors, Rain Gutters
Parking Features Driveway, Garage Door Opener
Garage Spaces 2.0
Community Features Deed Restrictions, Park, Playground, Pool, Tennis Courts
Utilities Available Cable Available, Cable Connected, Electricity Available, Electricity Connected, Sewer Connected
Amenities Available Park, Playground, Pool, Recreation Facilities, Tennis Court(s)
Roof Type Shingle
Porch Patio
Attached Garage true
Garage true
Private Pool No
Building
Entry Level One
Foundation Slab
Lot Size Range Up to 10,889 Sq. Ft.
Sewer Public Sewer
Water None
Structure Type Wood Siding
New Construction false
Construction Status Financing
Schools
Elementary Schools Highland Lakes Elementary-Pn
Middle Schools Carwise Middle-Pn
High Schools East Lake High-Pn
Others
Pets Allowed Yes
HOA Fee Include Pool,Pool,Recreational Facilities
Senior Community No
Ownership Fee Simple
Monthly Total Fees $42
Acceptable Financing Cash, Conventional
Membership Fee Required Required
Listing Terms Cash, Conventional
Special Listing Condition None
Read Less Info
Want to know what your home might be worth? Contact us for a FREE valuation!

Amerivest Pro-Team
yourhome@amerivest.realestateOur team is ready to help you sell your home for the highest possible price ASAP

© 2024 My Florida Regional MLS DBA Stellar MLS. All Rights Reserved.
Bought with CHARLES RUTENBERG REALTY INC








