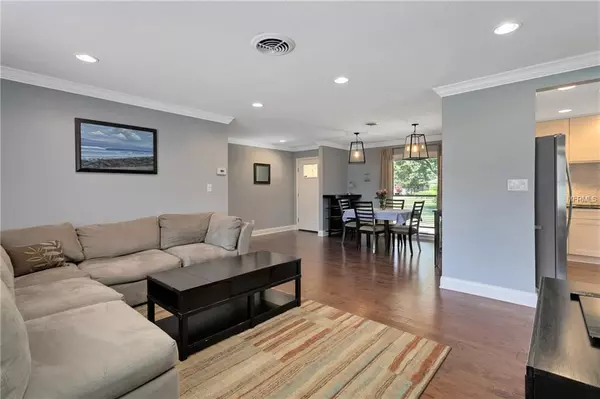$375,000
$379,900
1.3%For more information regarding the value of a property, please contact us for a free consultation.
3 Beds
2 Baths
1,548 SqFt
SOLD DATE : 06/05/2019
Key Details
Sold Price $375,000
Property Type Single Family Home
Sub Type Single Family Residence
Listing Status Sold
Purchase Type For Sale
Square Footage 1,548 sqft
Price per Sqft $242
Subdivision Winter Park Pines
MLS Listing ID O5779671
Sold Date 06/05/19
Bedrooms 3
Full Baths 2
Construction Status Appraisal,Financing,Inspections
HOA Fees $3/ann
HOA Y/N Yes
Year Built 1964
Annual Tax Amount $3,772
Lot Size 8,276 Sqft
Acres 0.19
Property Description
Beautifully updated mid-century modern, three bedroom, two bath, two car garage home in the highly desirable community of Winter Park Pines. Special highlights in this open floorplan home include scraped wood flooring, crown molding, updated kitchen and bathrooms and modern light fixtures and hardware throughout. Large sliding glass doors open from the family room onto a roomy screened patio overlooking the fully fenced-in yard. The family, dining and living room all flow around the custom kitchen, featuring stone counters, stainless steel appliances, and breakfast bar top for that morning cup of coffee. The owner’s suite features a freshly renovated bathroom with a new vanity, newly tiled throughout and a seamless glass shower door. This home is in a fantastic location close to all the Winter Park amenities and walking distance to Brookshire Elementary, Cady Way Trail and pool. Located within the A-Rated Winter Park School district, and in close proximity to all the shopping, dining, and amenities that Winter Park has to offer. Call today for your private showing.
Location
State FL
County Orange
Community Winter Park Pines
Zoning R-1A
Interior
Interior Features Ceiling Fans(s), Crown Molding, Living Room/Dining Room Combo, Open Floorplan, Solid Surface Counters, Solid Wood Cabinets
Heating Central, Electric
Cooling Central Air
Flooring Carpet, Vinyl
Fireplace false
Appliance Dishwasher, Disposal, Microwave, Range, Refrigerator
Exterior
Exterior Feature Fence, Lighting, Rain Gutters, Sidewalk
Garage Spaces 2.0
Utilities Available Cable Available, Electricity Available
Waterfront false
Roof Type Shingle
Attached Garage true
Garage true
Private Pool No
Building
Lot Description Sidewalk, Paved
Entry Level One
Foundation Slab
Lot Size Range Up to 10,889 Sq. Ft.
Sewer Public Sewer
Water Public
Structure Type Concrete
New Construction false
Construction Status Appraisal,Financing,Inspections
Schools
Elementary Schools Brookshire Elem
Middle Schools Glenridge Middle
High Schools Winter Park High
Others
Pets Allowed Yes
Senior Community No
Ownership Fee Simple
Monthly Total Fees $3
Acceptable Financing Cash, Conventional, FHA, VA Loan
Membership Fee Required Optional
Listing Terms Cash, Conventional, FHA, VA Loan
Special Listing Condition None
Read Less Info
Want to know what your home might be worth? Contact us for a FREE valuation!

Amerivest 4k Pro-Team
yourhome@amerivest.realestateOur team is ready to help you sell your home for the highest possible price ASAP

© 2024 My Florida Regional MLS DBA Stellar MLS. All Rights Reserved.
Bought with BEX REALTY, LLC
Get More Information

Real Estate Company







