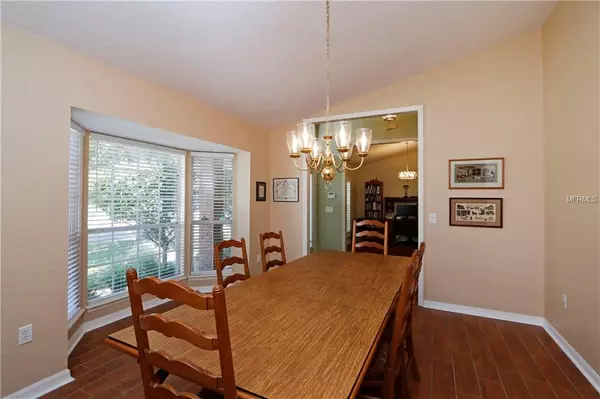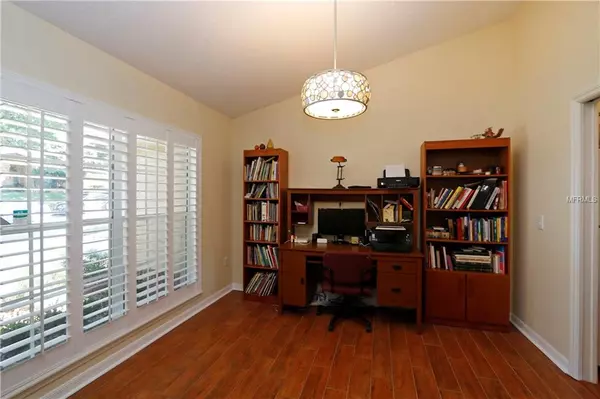$275,000
$275,000
For more information regarding the value of a property, please contact us for a free consultation.
3 Beds
2 Baths
2,072 SqFt
SOLD DATE : 07/01/2019
Key Details
Sold Price $275,000
Property Type Single Family Home
Sub Type Single Family Residence
Listing Status Sold
Purchase Type For Sale
Square Footage 2,072 sqft
Price per Sqft $132
Subdivision Lake Olympia Club
MLS Listing ID O5778926
Sold Date 07/01/19
Bedrooms 3
Full Baths 2
Construction Status Inspections
HOA Fees $40/ann
HOA Y/N Yes
Year Built 1990
Annual Tax Amount $2,282
Lot Size 0.270 Acres
Acres 0.27
Property Description
Situated on over a 1/4 ACRE with community LAKE ACCESS to beautiful Lake Olympia, this home has been lovingly cared for by its current owners for decades! TOUR THE HOME WITH THE VIDEO TOUR LINK. One step through the French doors on to the RICH WOOD FLOORING in the foyer and you’ll be charmed by the flow of the home. To both sides, elegant spaces with HIGH CEILINGS create bright and airy spaces to be used as your lifestyle warrants for a formal dining room, living room, in-home office or den. Continue straight ahead to the OPEN CONCEPT family room and kitchen, where you’ll have gorgeous WATERVIEWS out your back windows. The family cook will love the AMPLE PREP SPACE in the kitchen, along with the storage provided by a CLOSET PANTRY and nearby laundry room. Step out to the rear SCREENED PORCH, where tranquil views are perfect for your morning coffee or dining al fresco. Inside, the OWNERS SUITE fits king-size furniture and features DOUBLE SINK VANITY, JETTED GARDEN TUB with SEPARATE SHOWER, and LARGE WALK-IN CLOSET. Across the home you’ll find 2 other generously-sized bedrooms and an updated bathroom with a beautifully updated vanity and elegant tiled shower/tub. With a roof replaced just a couple years ago, and situated on a quiet circular street, this home is truly a gem!
Location
State FL
County Orange
Community Lake Olympia Club
Zoning R-1AA
Rooms
Other Rooms Formal Dining Room Separate, Formal Living Room Separate
Interior
Interior Features Cathedral Ceiling(s), Ceiling Fans(s), Eat-in Kitchen, Kitchen/Family Room Combo, Open Floorplan, Vaulted Ceiling(s), Walk-In Closet(s)
Heating Central, Electric
Cooling Central Air
Flooring Carpet, Ceramic Tile, Wood
Fireplaces Type Family Room, Wood Burning
Fireplace true
Appliance Dishwasher, Dryer, Range, Refrigerator, Washer
Laundry Laundry Room
Exterior
Exterior Feature French Doors
Garage Garage Door Opener
Garage Spaces 2.0
Community Features Boat Ramp
Utilities Available Public
Amenities Available Private Boat Ramp
Waterfront false
View Y/N 1
Water Access 1
Water Access Desc Lake
View Water
Roof Type Shingle
Parking Type Garage Door Opener
Attached Garage true
Garage true
Private Pool No
Building
Lot Description Sidewalk, Paved
Entry Level One
Foundation Slab
Lot Size Range 1/4 Acre to 21779 Sq. Ft.
Sewer Public Sewer
Water Public
Architectural Style Traditional
Structure Type Block,Stucco
New Construction false
Construction Status Inspections
Schools
Elementary Schools Citrus Elem
Middle Schools Ocoee Middle
High Schools Ocoee High
Others
Pets Allowed Yes
Senior Community No
Ownership Fee Simple
Monthly Total Fees $40
Acceptable Financing Cash, Conventional, FHA, VA Loan
Membership Fee Required Required
Listing Terms Cash, Conventional, FHA, VA Loan
Special Listing Condition None
Read Less Info
Want to know what your home might be worth? Contact us for a FREE valuation!

Amerivest 4k Pro-Team
yourhome@amerivest.realestateOur team is ready to help you sell your home for the highest possible price ASAP

© 2024 My Florida Regional MLS DBA Stellar MLS. All Rights Reserved.
Bought with MCKEE & COMPANY REAL ESTATE INC
Get More Information

Real Estate Company







