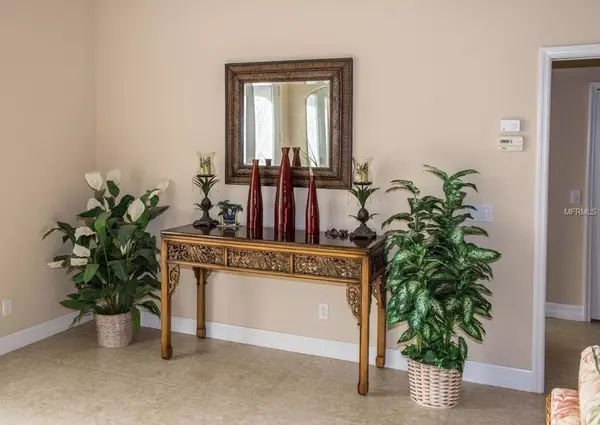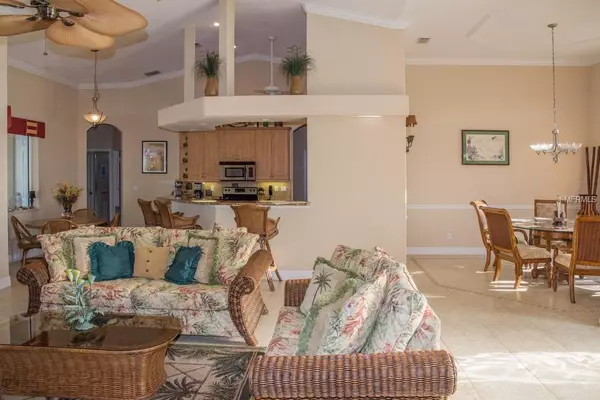$329,900
$329,900
For more information regarding the value of a property, please contact us for a free consultation.
3 Beds
2 Baths
2,144 SqFt
SOLD DATE : 07/09/2020
Key Details
Sold Price $329,900
Property Type Single Family Home
Sub Type Single Family Residence
Listing Status Sold
Purchase Type For Sale
Square Footage 2,144 sqft
Price per Sqft $153
Subdivision Rotonda West Broadmoor
MLS Listing ID D6106417
Sold Date 07/09/20
Bedrooms 3
Full Baths 2
Construction Status Appraisal,Financing,Inspections
HOA Fees $15/ann
HOA Y/N Yes
Year Built 2006
Annual Tax Amount $5,104
Lot Size 0.370 Acres
Acres 0.37
Property Description
Price Reduction!! How would you like to live on one of the prettiest streets in Rotonda West, a very popular deed-restricted community on the Cape Haze Penisula? How would you like to be on an estate-sized lot of over one third acre? How would you like to be in an X-Flood Zone, where flood insurance is optional? If so, check out this well-maintained 3 bedroom, 2 bath, 2 car garage, pool home, built in 2006! This home features over 2100 square feet of living space, an open, split floor plan; 20-inch tile floors in all rooms, except bedrooms, which are carpeted; granite countertops in the kitchen, and lots of storage space. Closets are huge, and there is ample space in the pantry, linen, and broom closets. All rooms are spacious and pocket sliders from the great room to the lanai give even more open living and entertaining space. There are also sliders from the master bedroom to the lanai. Other features include an outdoor shower, tiled lanai, access to the guest bath from the pool area, an irrigation system and storage shelves in the garage. You have easy access to Rt. 776, and are conveniently located near excellent restaurants, shopping, golf courses, beautiful beaches, great boating and fishing. Make your appointment to view this lovely home today.
Location
State FL
County Charlotte
Community Rotonda West Broadmoor
Zoning RSF5
Direction N
Rooms
Other Rooms Attic, Formal Dining Room Separate, Great Room
Interior
Interior Features Cathedral Ceiling(s), Ceiling Fans(s), Eat-in Kitchen, High Ceilings, Open Floorplan, Stone Counters, Thermostat, Tray Ceiling(s), Vaulted Ceiling(s), Walk-In Closet(s), Window Treatments
Heating Central
Cooling Central Air, Humidity Control
Flooring Carpet, Ceramic Tile
Furnishings Negotiable
Fireplace false
Appliance Dishwasher, Disposal, Dryer, Electric Water Heater, Exhaust Fan, Microwave, Range, Refrigerator, Washer
Laundry Inside
Exterior
Exterior Feature Irrigation System, Outdoor Shower, Rain Gutters, Sliding Doors
Parking Features Driveway, Garage Door Opener
Garage Spaces 2.0
Pool Gunite, In Ground
Community Features Deed Restrictions, Park, Playground, Sidewalks, Tennis Courts
Utilities Available Cable Available, Electricity Connected, Public, Sewer Connected, Water Available
Amenities Available Park, Playground, Tennis Court(s)
View Park/Greenbelt, Pool
Roof Type Shingle
Porch Covered, Screened
Attached Garage true
Garage true
Private Pool Yes
Building
Lot Description Greenbelt, Oversized Lot
Foundation Slab
Lot Size Range 1/4 Acre to 21779 Sq. Ft.
Sewer Public Sewer
Water Public
Structure Type Block,Stucco
New Construction false
Construction Status Appraisal,Financing,Inspections
Schools
Elementary Schools Vineland Elementary
Middle Schools L.A. Ainger Middle
High Schools Lemon Bay High
Others
Pets Allowed Yes
Senior Community No
Ownership Fee Simple
Monthly Total Fees $15
Membership Fee Required Required
Special Listing Condition None
Read Less Info
Want to know what your home might be worth? Contact us for a FREE valuation!

Amerivest Pro-Team
yourhome@amerivest.realestateOur team is ready to help you sell your home for the highest possible price ASAP

© 2025 My Florida Regional MLS DBA Stellar MLS. All Rights Reserved.
Bought with PARADISE EXCLUSIVE INC








