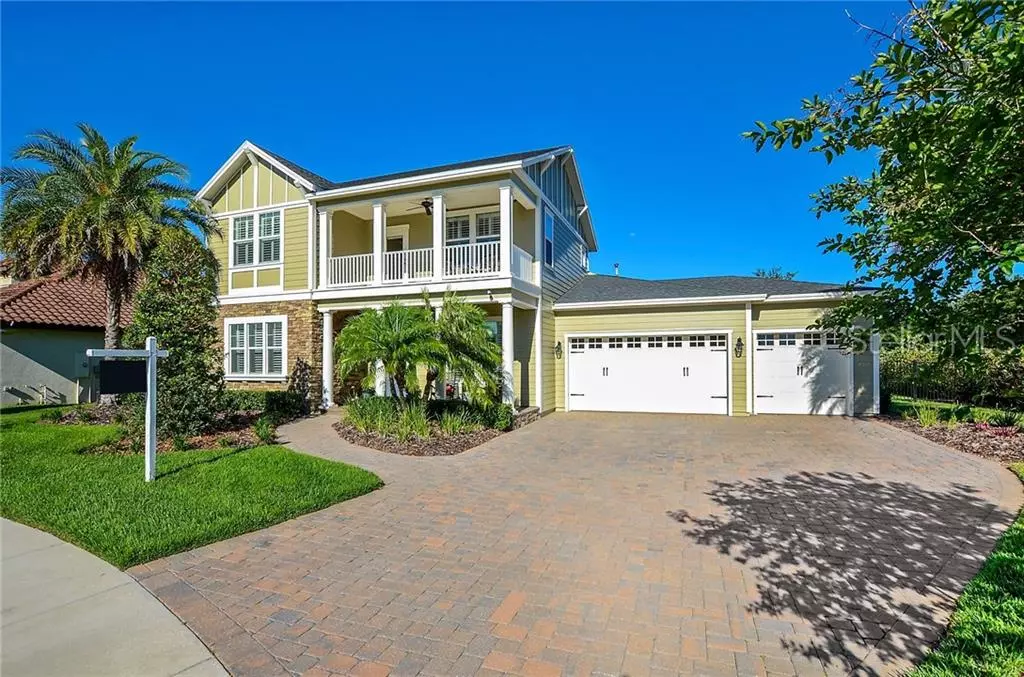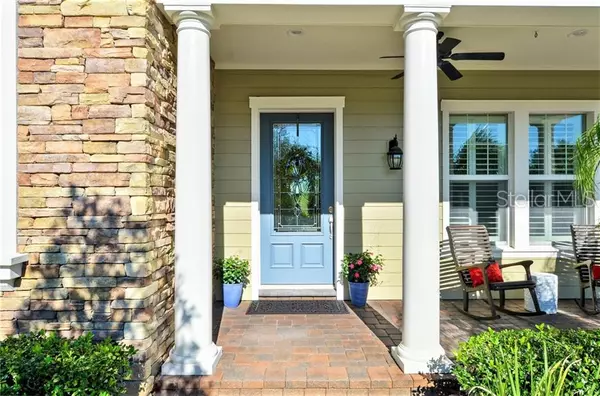$837,500
$870,000
3.7%For more information regarding the value of a property, please contact us for a free consultation.
5 Beds
5 Baths
4,300 SqFt
SOLD DATE : 08/27/2019
Key Details
Sold Price $837,500
Property Type Single Family Home
Sub Type Single Family Residence
Listing Status Sold
Purchase Type For Sale
Square Footage 4,300 sqft
Price per Sqft $194
Subdivision Fishhawk Chapman Crossing
MLS Listing ID T3167225
Sold Date 08/27/19
Bedrooms 5
Full Baths 5
Construction Status Inspections
HOA Fees $61/ann
HOA Y/N Yes
Year Built 2012
Annual Tax Amount $10,142
Lot Size 0.340 Acres
Acres 0.34
Property Description
An Unforgettable Home! A Real Show Stopper Better than New with over $150K in recent improvements. A Custom spin on a Tampa Bay Builder Association’s PARADE OF HOMES AWARD WINNING design! Come see this Majestic Home and Location perched in the Gated Chapman Crossing enclave of Fishhawk Ranch!Sitting on one of the prettiest lots and boasting 4300sqft living space. This Home features a True Mother In Law/Guest Suite and is dressed to impress with the finest upgrades and ensuite amenities.Complete kitchen remodel in 2019 with real wood cabinets w/soft close and pull-outs,Wolf Duel Fuel Range,Sub-Zero Refrigerator,Bosch DW,Dual Zone Wine Fridge, custom shelving in the pantry, Quartzite (natural stone)countertops and complemented w/a Blanco Farmhouse sink.While enjoying breakfast,bask in the tranquility of your outdoor living space covered in pavers,sparkling pool/spa overlooking a serene natural setting!The kitchen opens to a large family room with a cozy fireplace.A well-designed plan w/a secluded master retreat w/dreamy en-suite, walk-in closets, shower & access to the pool area.Upstairs offers private balcony access,discover a large Bonus/Media room and Spacious secondary bedrooms with large closets providing plenty of storage! Explore this magnificent home you cant help but notice all of the elegant appointments throughout.New owners will also enjoy Top Rated schools and resort style living at amenity rich Fishhawk Ranch.Visit the VIDEO TOURS and MLS ATTACHMENTS.Call today and schedule a private showing!
Location
State FL
County Hillsborough
Community Fishhawk Chapman Crossing
Zoning PD
Rooms
Other Rooms Attic, Bonus Room, Breakfast Room Separate, Den/Library/Office, Family Room, Formal Dining Room Separate, Formal Living Room Separate, Great Room, Inside Utility, Loft, Media Room
Interior
Interior Features Built-in Features, Ceiling Fans(s), Crown Molding, Eat-in Kitchen, Kitchen/Family Room Combo, Open Floorplan, Solid Wood Cabinets, Stone Counters, Walk-In Closet(s)
Heating Central, Natural Gas, Zoned
Cooling Central Air, Zoned
Flooring Carpet, Travertine
Fireplaces Type Gas, Family Room
Fireplace true
Appliance Dishwasher, Disposal, Gas Water Heater, Microwave, Range, Range Hood, Refrigerator, Tankless Water Heater, Wine Refrigerator
Laundry Inside, Laundry Room
Exterior
Exterior Feature Balcony, Fence, Irrigation System, Lighting, Rain Gutters, Sidewalk, Sprinkler Metered
Garage Driveway, Garage Door Opener
Garage Spaces 3.0
Pool Child Safety Fence, Gunite, Heated, In Ground, Lighting, Pool Sweep, Salt Water, Screen Enclosure
Community Features Deed Restrictions, Fitness Center, Gated, Irrigation-Reclaimed Water, Park, Playground, Pool, Sidewalks, Tennis Courts, Waterfront
Utilities Available BB/HS Internet Available, Cable Available, Electricity Connected, Natural Gas Connected, Public, Sewer Connected, Sprinkler Recycled, Street Lights, Underground Utilities
Amenities Available Basketball Court, Clubhouse, Fitness Center, Gated, Park, Playground, Pool, Recreation Facilities, Security, Tennis Court(s), Wheelchair Access
Waterfront true
Waterfront Description Pond
View Y/N 1
View Pool, Trees/Woods, Water
Roof Type Shingle
Parking Type Driveway, Garage Door Opener
Attached Garage true
Garage true
Private Pool Yes
Building
Lot Description Conservation Area, Corner Lot, In County, Level, Oversized Lot, Sidewalk, Paved
Entry Level Two
Foundation Slab
Lot Size Range 1/4 Acre to 21779 Sq. Ft.
Sewer Public Sewer
Water Public
Architectural Style Contemporary, Traditional
Structure Type Block,Stone,Stucco
New Construction false
Construction Status Inspections
Schools
Elementary Schools Fishhawk Creek-Hb
Middle Schools Randall-Hb
High Schools Newsome-Hb
Others
Pets Allowed Yes
HOA Fee Include Pool,Pool,Recreational Facilities,Security
Senior Community No
Ownership Fee Simple
Monthly Total Fees $61
Acceptable Financing Cash, Conventional, VA Loan
Membership Fee Required Required
Listing Terms Cash, Conventional, VA Loan
Special Listing Condition None
Read Less Info
Want to know what your home might be worth? Contact us for a FREE valuation!

Amerivest Pro-Team
yourhome@amerivest.realestateOur team is ready to help you sell your home for the highest possible price ASAP

© 2024 My Florida Regional MLS DBA Stellar MLS. All Rights Reserved.
Bought with IMPACT REALTY TAMPA BAY
Get More Information

Real Estate Company







