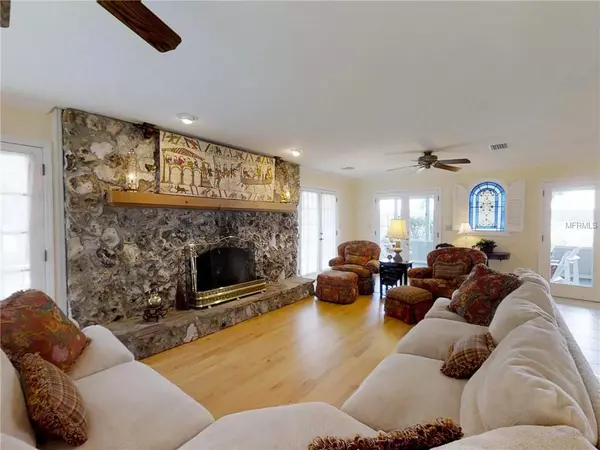$660,000
$675,000
2.2%For more information regarding the value of a property, please contact us for a free consultation.
5 Beds
5 Baths
4,600 SqFt
SOLD DATE : 06/14/2019
Key Details
Sold Price $660,000
Property Type Single Family Home
Sub Type Single Family Residence
Listing Status Sold
Purchase Type For Sale
Square Footage 4,600 sqft
Price per Sqft $143
Subdivision Lake Beresford Terrace
MLS Listing ID O5776406
Sold Date 06/14/19
Bedrooms 5
Full Baths 5
Construction Status Inspections
HOA Y/N No
Year Built 1984
Annual Tax Amount $6,932
Lot Size 0.700 Acres
Acres 0.7
Lot Dimensions 90 x 300+
Property Description
A Pre-listing Inspection revealed this home is in pristine condition! The kitchen has everything from granite counters and solid wood cabinets to high end appliances such as Bosch, Viking and Fisher-Pyklel. Cook like a master chief as you engage your 11- function, double convection ovens, warming oven and convection microwave, plus your gas 48” Viking cooktop with 54” Island exhaust system. Enjoy the old wooden swing on your 12 x 60 screened porch as you gaze at great views of Lake Beresford. Eight pairs of French doors open onto covered porches creating an amazing flow for entertaining. Your lovely landscaped yard is filled with a variety of flowering vegetation, trees, fruit trees, shrubs, vines and flowers. This home has two laundry rooms! Your Master Suite can be either upstairs or down. There are many options for delegating recreation space, kid space, guest space, entertainment space and even pet space. The pet yard is accessible from the back porch and there is a kitty door to the back porch from the downstairs Master. Don’t forget to check out the new Trex built floating dock and sun deck on the lake. You MUST SEE this unique home with lots of fun design extras and upgrades at every turn. NOTE: New Roof, New A/C, New Dock
Location
State FL
County Volusia
Community Lake Beresford Terrace
Zoning 01R3
Rooms
Other Rooms Attic, Den/Library/Office, Formal Dining Room Separate, Formal Living Room Separate, Inside Utility, Loft
Interior
Interior Features Crown Molding, Eat-in Kitchen, High Ceilings, Skylight(s), Solid Surface Counters, Solid Wood Cabinets, Split Bedroom, Stone Counters, Thermostat, Walk-In Closet(s), Wet Bar, Window Treatments
Heating Central, Electric, Exhaust Fan, Heat Pump, Propane, Radiant Ceiling
Cooling Central Air, Zoned
Flooring Carpet, Ceramic Tile, Concrete, Tile, Wood
Fireplaces Type Gas, Living Room
Furnishings Negotiable
Fireplace true
Appliance Built-In Oven, Convection Oven, Cooktop, Dishwasher, Disposal, Dryer, Exhaust Fan, Gas Water Heater, Indoor Grill, Microwave, Range Hood, Refrigerator, Tankless Water Heater, Washer, Water Softener, Wine Refrigerator
Laundry Inside, Laundry Closet, Laundry Room, Other, Upper Level
Exterior
Exterior Feature Dog Run, Fence, French Doors, Hurricane Shutters, Irrigation System, Lighting, Outdoor Grill
Garage Driveway, Garage Door Opener, Garage Faces Side, Guest, Off Street, Open, Workshop in Garage
Garage Spaces 3.0
Utilities Available Cable Available, Cable Connected, Electricity Available, Electricity Connected, Fire Hydrant, Phone Available, Propane, Underground Utilities, Water Available
Waterfront true
Waterfront Description Lake
View Y/N 1
Water Access 1
Water Access Desc Lake,River
View Water
Roof Type Shingle
Parking Type Driveway, Garage Door Opener, Garage Faces Side, Guest, Off Street, Open, Workshop in Garage
Attached Garage true
Garage true
Private Pool No
Building
Entry Level Two
Foundation Slab
Lot Size Range 1/2 Acre to 1 Acre
Sewer Septic Tank
Water Canal/Lake For Irrigation
Architectural Style Custom
Structure Type Cement Siding,Wood Frame,Wood Siding
New Construction false
Construction Status Inspections
Schools
Elementary Schools Woodward Avenue Elem
Middle Schools Southwestern Middle
High Schools Deland High
Others
Senior Community No
Ownership Fee Simple
Acceptable Financing Cash, Conventional
Listing Terms Cash, Conventional
Special Listing Condition None
Read Less Info
Want to know what your home might be worth? Contact us for a FREE valuation!

Amerivest 4k Pro-Team
yourhome@amerivest.realestateOur team is ready to help you sell your home for the highest possible price ASAP

© 2024 My Florida Regional MLS DBA Stellar MLS. All Rights Reserved.
Bought with ERA GRIZZARD REAL ESTATE
Get More Information

Real Estate Company







