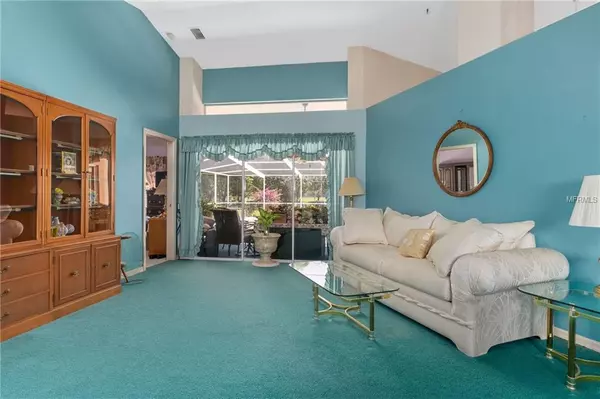$292,000
$294,900
1.0%For more information regarding the value of a property, please contact us for a free consultation.
4 Beds
3 Baths
2,641 SqFt
SOLD DATE : 06/11/2019
Key Details
Sold Price $292,000
Property Type Single Family Home
Sub Type Single Family Residence
Listing Status Sold
Purchase Type For Sale
Square Footage 2,641 sqft
Price per Sqft $110
Subdivision Barony Woods Phase 1
MLS Listing ID W7811247
Sold Date 06/11/19
Bedrooms 4
Full Baths 3
Construction Status No Contingency
HOA Y/N No
Year Built 1995
Annual Tax Amount $2,368
Lot Size 0.620 Acres
Acres 0.62
Property Description
This Gorgeous Royal Coachman Built Four Bedroom, Three Bath, Three Car Garage with Beautiful Sparkling Pool is Located in Barony Woods and the Home is Stunning. There is a Large Master Suite with a Separate Sitting Area. Beautiful Master Bathroom with Dual Sinks, Jetted Tub & Separate Shower. The Formal Living Room has Sliders to the Pool and is Open to the Formal Dining Rm. There is a Convenient Separate Office. The Lovely Family Room has a Gas Fireplace and it is Open to the Beautiful Kitchen. The Kitchen has Newer Stainless Steel Appliances, Walk-In Pantry, and an Abundance of Cabinets and Counter-Tops. . You will Love the Large Sparkling Pool with a Huge Lanai Area which is Perfect for Entertaining. Other Features Include New Roof 2015, Split Floor Plan, Pool Bath, Plant Shelves & Inside Laundry Room. You will enjoy the Park-Like Backyard .62 Acres. The Home is Beautiful, Move-In Ready and Priced to Sell for $294,900
Location
State FL
County Hernando
Community Barony Woods Phase 1
Zoning PDP
Rooms
Other Rooms Family Room, Inside Utility
Interior
Interior Features Built-in Features, Cathedral Ceiling(s), Ceiling Fans(s), Eat-in Kitchen, High Ceilings, Kitchen/Family Room Combo, L Dining, Open Floorplan, Split Bedroom, Walk-In Closet(s), Window Treatments
Heating Central
Cooling Central Air
Flooring Carpet, Ceramic Tile, Vinyl
Fireplaces Type Gas, Family Room
Furnishings Unfurnished
Fireplace true
Appliance Built-In Oven, Cooktop, Dishwasher, Disposal, Dryer, Electric Water Heater, Exhaust Fan, Refrigerator, Washer, Water Softener
Laundry Inside, Laundry Room
Exterior
Exterior Feature Irrigation System, Rain Gutters, Sliding Doors
Garage Driveway, Garage Door Opener, Oversized
Garage Spaces 2.0
Pool Gunite, In Ground, Screen Enclosure
Utilities Available Cable Available, Electricity Connected, Propane, Sprinkler Well
Waterfront false
Roof Type Shingle
Parking Type Driveway, Garage Door Opener, Oversized
Attached Garage true
Garage true
Private Pool Yes
Building
Lot Description In County, Level, Oversized Lot, Paved
Entry Level One
Foundation Slab
Lot Size Range 1/4 Acre to 21779 Sq. Ft.
Sewer Septic Tank
Water Public
Architectural Style Contemporary
Structure Type Block,Stucco
New Construction false
Construction Status No Contingency
Others
Senior Community No
Ownership Fee Simple
Acceptable Financing Cash, Conventional, FHA, VA Loan
Listing Terms Cash, Conventional, FHA, VA Loan
Special Listing Condition None
Read Less Info
Want to know what your home might be worth? Contact us for a FREE valuation!

Amerivest 4k Pro-Team
yourhome@amerivest.realestateOur team is ready to help you sell your home for the highest possible price ASAP

© 2024 My Florida Regional MLS DBA Stellar MLS. All Rights Reserved.
Bought with FUTURE HOME REALTY INC
Get More Information

Real Estate Company







