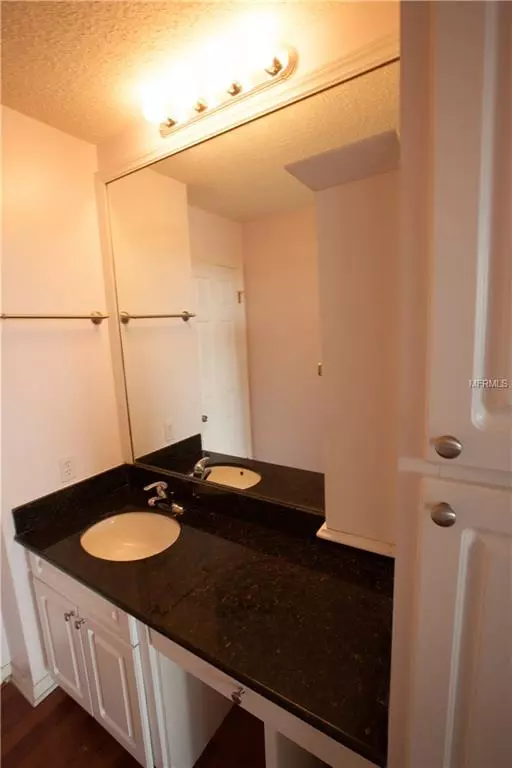$229,000
$234,900
2.5%For more information regarding the value of a property, please contact us for a free consultation.
2 Beds
2 Baths
1,032 SqFt
SOLD DATE : 05/31/2019
Key Details
Sold Price $229,000
Property Type Condo
Sub Type Condominium
Listing Status Sold
Purchase Type For Sale
Square Footage 1,032 sqft
Price per Sqft $221
Subdivision Parkland A Condo
MLS Listing ID T3166173
Sold Date 05/31/19
Bedrooms 2
Full Baths 2
Construction Status Inspections
HOA Fees $467/mo
HOA Y/N Yes
Year Built 1985
Annual Tax Amount $2,733
Property Description
10th floor unit with magnificent views of Hillsborough Bay – front row seat to fireworks and cruise ships! Conveniently located smack in the middle of South Tampa in a top-rated school district. High quality laminate floors throughout the condominium. The tiled and screened balcony is accessible from both the living room and master bedroom. Granite counter tops in kitchen and bathrooms. The kitchen features tall cabinets, double stainless steel sink, and a wine fridge. The second bedroom is generously sized with an en suite bath. The master suite includes a large bedroom, walk-in closet and private bathroom. Neutral colors throughout. Covered parking space #61 AND a storage unit #5, conveniently located on the 10th floor. Washer and dryer are included. The Parkland is a gated community with 24/7 security. Amenities include: water, trash, basic cable, WiFi, community pool and spa, fitness room, library, meeting & hospitality room. The wine refrigerator is not warranted. Being sold AS IS.
Location
State FL
County Hillsborough
Community Parkland A Condo
Zoning PD
Interior
Interior Features Living Room/Dining Room Combo, Split Bedroom, Stone Counters, Walk-In Closet(s)
Heating Central, Electric
Cooling Central Air
Flooring Ceramic Tile, Laminate
Fireplace false
Appliance Bar Fridge, Dishwasher, Disposal, Dryer, Electric Water Heater, Microwave, Range, Refrigerator, Washer, Wine Refrigerator
Exterior
Exterior Feature Balcony, Sliding Doors, Storage
Parking Features Assigned, Covered, Guest, Underground
Pool Gunite
Community Features Deed Restrictions, Fitness Center, Gated, Pool
Utilities Available Electricity Connected, Public
Amenities Available Elevator(s), Fitness Center, Gated, Security, Storage
Roof Type Other
Porch Deck, Patio, Porch, Screened
Attached Garage false
Garage false
Private Pool No
Building
Lot Description City Limits, Near Public Transit
Story 11
Entry Level One
Foundation Slab
Lot Size Range Up to 10,889 Sq. Ft.
Sewer Public Sewer
Water Public
Structure Type Block,Stucco
New Construction false
Construction Status Inspections
Others
Pets Allowed Yes
HOA Fee Include Cable TV,Pool,Escrow Reserves Fund,Insurance,Maintenance Structure,Maintenance Grounds,Maintenance,Management,Pest Control,Recreational Facilities,Security,Sewer,Trash,Water
Senior Community No
Pet Size Medium (36-60 Lbs.)
Ownership Condominium
Monthly Total Fees $34, 073
Acceptable Financing Cash, Conventional, FHA
Membership Fee Required Required
Listing Terms Cash, Conventional, FHA
Num of Pet 2
Special Listing Condition None
Read Less Info
Want to know what your home might be worth? Contact us for a FREE valuation!

Amerivest Pro-Team
yourhome@amerivest.realestateOur team is ready to help you sell your home for the highest possible price ASAP

© 2024 My Florida Regional MLS DBA Stellar MLS. All Rights Reserved.
Bought with WEICHERT REALTORS HALLMARK PROPERTIES








