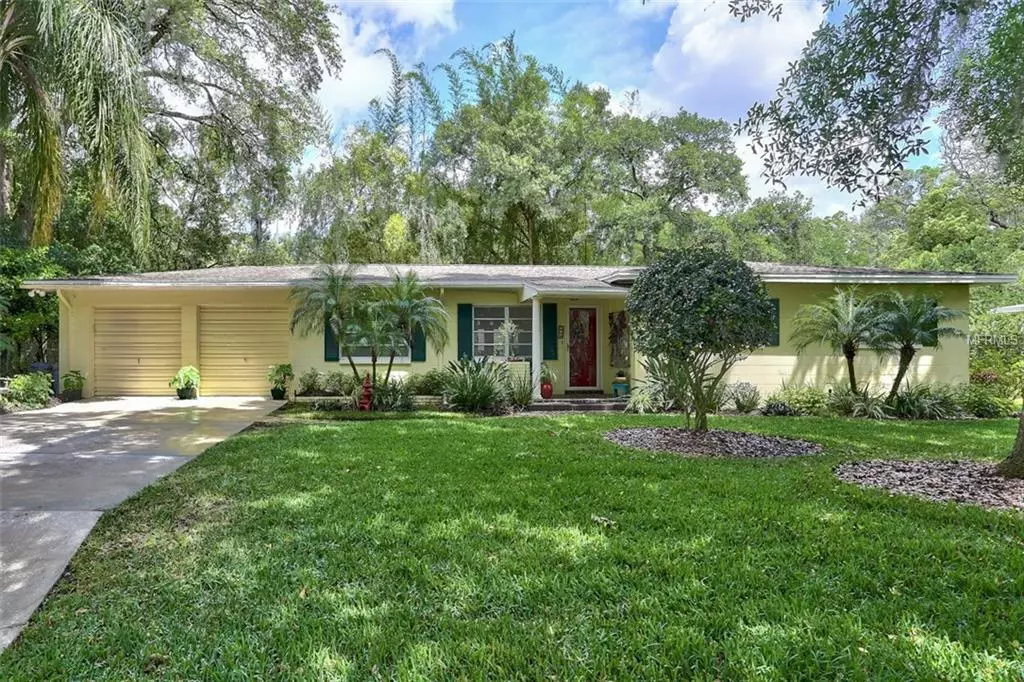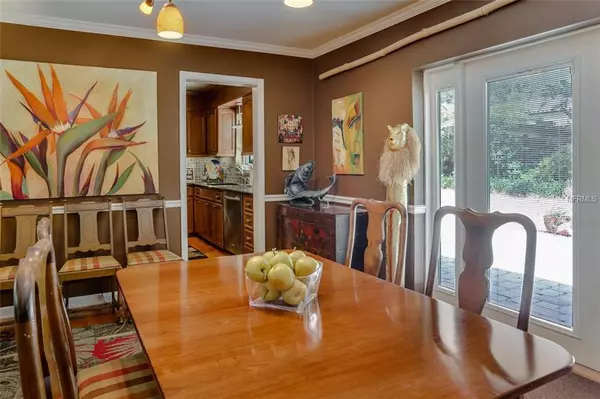$279,000
$294,900
5.4%For more information regarding the value of a property, please contact us for a free consultation.
4 Beds
3 Baths
2,196 SqFt
SOLD DATE : 06/28/2019
Key Details
Sold Price $279,000
Property Type Single Family Home
Sub Type Single Family Residence
Listing Status Sold
Purchase Type For Sale
Square Footage 2,196 sqft
Price per Sqft $127
Subdivision Temple Terrace Estates
MLS Listing ID T3167270
Sold Date 06/28/19
Bedrooms 4
Full Baths 3
Construction Status Financing
HOA Y/N No
Year Built 1958
Annual Tax Amount $2,028
Lot Size 0.260 Acres
Acres 0.26
Property Description
BEAUTIFULLY REMODELED POOL HOME IN TEMPLE TERRACE ESTATES. Priced below recent, bank-appraised value! This 4-bed, 3-bath home is nestled on an oak-tree canopied avenue between the 11th tee box of the Temple Terrace Golf Course and Bonnie Brae Park. Built in 1958, this home features a lot of the architectural charm of the Golden Age of America with modern comforts and conveniences of a complete remodel in 2008. Remodel included: Full Kitchen remodel with new cabinet finishes and granite counters, all new appliances, new hardwood flooring throughout the house, a Re-plumb of the water supply lines, a new water heater with an "always hot" water circulation system, and an updated electrical panel with new 220V lines. A "SPOOL" (heated pool-spa combo) was added in 2010 with a spacious, brick paved back patio. A new bank french doors off of the dining room provide a soothing view of the water set amidst a river-rocked back yard draped by lush landscaping. In addition to the 2008 remodel, the home underwent an expansion in 70's which more than doubled the size of the Master Suite, added a larger Master Bathroom, added a Breakfast Nook off the kitchen, and created a 2nd living room. The Master Suite features a spacious sitting room as you walk in with a full bath on your left, followed by the bedroom to the rear and a 2nd, larger full bath with a step-in shower and a tub/shower combo on either end of a long vanity. Roof was replaced in 2006. AC was replaced in 2002 and is in good shape.
Location
State FL
County Hillsborough
Community Temple Terrace Estates
Zoning R-10
Rooms
Other Rooms Attic, Breakfast Room Separate, Den/Library/Office, Formal Dining Room Separate, Formal Living Room Separate
Interior
Interior Features Ceiling Fans(s), Solid Wood Cabinets, Stone Counters, Thermostat, Walk-In Closet(s), Window Treatments
Heating Electric
Cooling Central Air
Flooring Terrazzo, Wood
Fireplace false
Appliance Cooktop, Dishwasher, Disposal, Dryer, Electric Water Heater, Microwave, Range, Refrigerator, Washer, Water Softener
Laundry Inside, Laundry Closet
Exterior
Exterior Feature Fence, French Doors, Irrigation System
Garage Driveway, Garage Door Opener
Garage Spaces 2.0
Pool Gunite, Heated, In Ground
Utilities Available BB/HS Internet Available, Cable Available, Electricity Connected, Public, Sewer Connected, Sprinkler Well
Waterfront false
View Golf Course, Trees/Woods
Roof Type Shingle
Parking Type Driveway, Garage Door Opener
Attached Garage true
Garage true
Private Pool Yes
Building
Lot Description City Limits, Near Golf Course, Paved
Story 1
Entry Level One
Foundation Slab
Lot Size Range 1/4 Acre to 21779 Sq. Ft.
Sewer Septic Needed
Water Public
Architectural Style Ranch
Structure Type Block,Concrete
New Construction false
Construction Status Financing
Schools
Elementary Schools Temple Terrace-Hb
Middle Schools Greco-Hb
High Schools King-Hb
Others
Pets Allowed Yes
Senior Community No
Ownership Fee Simple
Acceptable Financing Cash, Conventional, FHA, VA Loan
Membership Fee Required None
Listing Terms Cash, Conventional, FHA, VA Loan
Special Listing Condition None
Read Less Info
Want to know what your home might be worth? Contact us for a FREE valuation!

Amerivest 4k Pro-Team
yourhome@amerivest.realestateOur team is ready to help you sell your home for the highest possible price ASAP

© 2024 My Florida Regional MLS DBA Stellar MLS. All Rights Reserved.
Bought with YELLOWFIN REALTY
Get More Information

Real Estate Company







