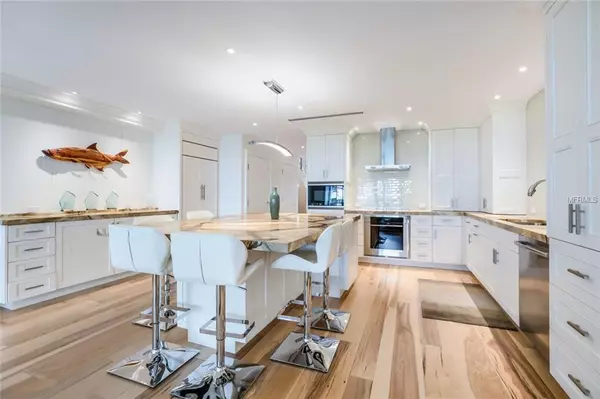$1,800,000
$1,899,000
5.2%For more information regarding the value of a property, please contact us for a free consultation.
2 Beds
4 Baths
1,948 SqFt
SOLD DATE : 06/27/2019
Key Details
Sold Price $1,800,000
Property Type Townhouse
Sub Type Townhouse
Listing Status Sold
Purchase Type For Sale
Square Footage 1,948 sqft
Price per Sqft $924
Subdivision Dunes Boca Ph 04
MLS Listing ID D6106155
Sold Date 06/27/19
Bedrooms 2
Full Baths 3
Half Baths 1
Construction Status Financing,Inspections
HOA Fees $1,156/qua
HOA Y/N Yes
Year Built 1987
Annual Tax Amount $16,656
Lot Size 0.310 Acres
Acres 0.31
Property Description
ACCEPTING BACK UP OFFERS! This townhome is the ultimate luxury beach oasis. A complete interior rebuild was completed in 2016, including all new plumbing and electrical, a redesigned floor plan, the addition of an elevator and so much more! As soon as you step inside, your breath will be taken away by the captivating water views, the warm hardwood floors, the custom lighting, and the expansive island in the kitchen. The kitchen is a chef's dream with an abundance of counter space and an open layout that is perfect for entertaining. The master suite encompasses the entire upstairs. It offers panoramic views of the Gulf of Mexico, a spa-like bathroom, and a separate sitting area to curl up with your favorite book. A slight modification can easily create a private 3rd bedroom, with its own en-suite bath. Bring your paddleboards, kayaks, bicycles, golf carts, etc., the oversized garage has plenty of room for your cars and all your beach toys. You will enjoy quiet walks along this secluded and stunning beach, collecting a variety of shells and enjoying the soothing sounds of nature. At the end of the day, the screened in porch is a peaceful place to relax, listening to the waves roll in as the sun is setting, lighting up the entire sky. Paradise found!
Location
State FL
County Charlotte
Community Dunes Boca Ph 04
Zoning RMF5
Interior
Interior Features Ceiling Fans(s), Dry Bar, Elevator, High Ceilings, Living Room/Dining Room Combo, Open Floorplan, Solid Wood Cabinets, Stone Counters, Thermostat, Walk-In Closet(s), Window Treatments
Heating Electric, Zoned
Cooling Central Air, Zoned
Flooring Wood
Fireplace false
Appliance Built-In Oven, Cooktop, Dishwasher, Disposal, Dryer, Electric Water Heater, Microwave, Range Hood, Refrigerator, Washer, Wine Refrigerator
Exterior
Exterior Feature Sliding Doors, Tennis Court(s)
Garage Garage Door Opener, Oversized, Tandem
Garage Spaces 2.0
Community Features Deed Restrictions, Gated, Pool, Waterfront
Utilities Available Cable Connected, Electricity Connected, Public, Sewer Connected, Underground Utilities
Amenities Available Pool, Tennis Court(s)
Waterfront true
Waterfront Description Gulf/Ocean
View Y/N 1
Water Access 1
Water Access Desc Beach - Private,Gulf/Ocean
View Water
Roof Type Metal
Parking Type Garage Door Opener, Oversized, Tandem
Attached Garage true
Garage true
Private Pool No
Building
Entry Level Two
Foundation Stilt/On Piling
Lot Size Range 1/4 Acre to 21779 Sq. Ft.
Sewer Public Sewer
Water Public
Structure Type Block,Wood Frame
New Construction false
Construction Status Financing,Inspections
Schools
Elementary Schools Vineland Elementary
Middle Schools L.A. Ainger Middle
High Schools Lemon Bay High
Others
Pets Allowed Yes
HOA Fee Include Pool,Escrow Reserves Fund,Fidelity Bond,Maintenance Grounds,Pool,Private Road,Recreational Facilities
Senior Community No
Ownership Fee Simple
Monthly Total Fees $1, 156
Acceptable Financing Cash, Conventional
Membership Fee Required Required
Listing Terms Cash, Conventional
Num of Pet 2
Special Listing Condition None
Read Less Info
Want to know what your home might be worth? Contact us for a FREE valuation!

Amerivest 4k Pro-Team
yourhome@amerivest.realestateOur team is ready to help you sell your home for the highest possible price ASAP

© 2024 My Florida Regional MLS DBA Stellar MLS. All Rights Reserved.
Bought with GULF TO BAY SOTHEBY'S INTERNAT
Get More Information

Real Estate Company







