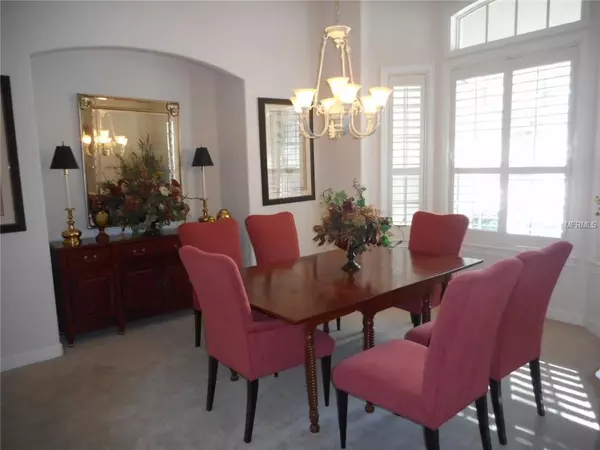$380,000
$389,900
2.5%For more information regarding the value of a property, please contact us for a free consultation.
3 Beds
3 Baths
2,522 SqFt
SOLD DATE : 04/25/2019
Key Details
Sold Price $380,000
Property Type Single Family Home
Sub Type Single Family Residence
Listing Status Sold
Purchase Type For Sale
Square Footage 2,522 sqft
Price per Sqft $150
Subdivision Sweetwater Country Club, Heather Glen
MLS Listing ID O5768561
Sold Date 04/25/19
Bedrooms 3
Full Baths 3
Construction Status Inspections
HOA Fees $25
HOA Y/N Yes
Year Built 1999
Annual Tax Amount $3,916
Lot Size 0.300 Acres
Acres 0.3
Lot Dimensions 104 x 151 x 55 x 75 x 125
Property Description
First Time On The Market, This Beautiful Golf Front Home Has Been Exceptionally Well Maintained and Offers an Awesome Open Floor Plan, NEW ROOF (2018), NEW A/C (2016) AND Plantation Shutters Throughout. From The Moment You Walk Up To The Front Entrance You will See All of the Special Features . . . Large Living Room w/Volume Ceilings, Built-Ins, Gas Fireplace & Lovely Views of the 10th Fairway of Sweetwater Country Club. Separate Formal Dining Room, Den/Office is Located Just Off Living Room & Has Beautiful Hardwood Flooring. Kitchen w/Separate Breakfast Nook/Dinette, Tile Flooring, Cherry Cabinets, Planter Shelves, Lots of Counter Space & Room for Bar Stools. Master Bedroom Also Boasts High Ceilings, Hardwood Floors, & Views of Golf Course. Split Floor Plan Offers A Bath For Each Bedroom (2nd Bedroom Is Like a 2nd Master Suite!) Large Covered/Screened Lanai Is Great For Enjoying Your Morning Coffee, Or Entertaining Friends! 2-Car Side Entry Garage PLUS Golf Cart Garage.
Location
State FL
County Orange
Community Sweetwater Country Club, Heather Glen
Zoning P-D
Rooms
Other Rooms Breakfast Room Separate, Den/Library/Office, Formal Dining Room Separate, Formal Living Room Separate, Inside Utility
Interior
Interior Features Built-in Features, Ceiling Fans(s), Crown Molding, High Ceilings, Open Floorplan, Split Bedroom, Walk-In Closet(s), Window Treatments
Heating Central, Heat Pump
Cooling Central Air
Flooring Carpet, Ceramic Tile
Fireplaces Type Gas, Living Room
Fireplace true
Appliance Built-In Oven, Dishwasher, Disposal, Microwave
Laundry Inside, Laundry Room
Exterior
Exterior Feature Irrigation System, Sidewalk
Garage Driveway, Garage Door Opener, Garage Faces Side, Golf Cart Garage
Garage Spaces 2.0
Community Features Deed Restrictions, Golf, Playground, Sidewalks, Tennis Courts, Water Access
Utilities Available BB/HS Internet Available, Cable Connected, Public, Sewer Connected, Sprinkler Meter, Street Lights
Waterfront false
Water Access 1
Water Access Desc Lake
View Golf Course
Roof Type Shingle
Parking Type Driveway, Garage Door Opener, Garage Faces Side, Golf Cart Garage
Attached Garage true
Garage true
Private Pool No
Building
Lot Description City Limits, Level, On Golf Course, Sidewalk, Paved
Entry Level One
Foundation Slab
Lot Size Range 1/4 Acre to 21779 Sq. Ft.
Sewer Public Sewer
Water Public
Architectural Style Florida, Traditional
Structure Type Block,Stucco
New Construction false
Construction Status Inspections
Others
Pets Allowed Yes
Senior Community No
Ownership Fee Simple
Monthly Total Fees $51
Acceptable Financing Cash, Conventional, FHA, VA Loan
Membership Fee Required Required
Listing Terms Cash, Conventional, FHA, VA Loan
Special Listing Condition None
Read Less Info
Want to know what your home might be worth? Contact us for a FREE valuation!

Amerivest 4k Pro-Team
yourhome@amerivest.realestateOur team is ready to help you sell your home for the highest possible price ASAP

© 2024 My Florida Regional MLS DBA Stellar MLS. All Rights Reserved.
Bought with CHARLES RUTENBERG REALTY ORLANDO
Get More Information

Real Estate Company







