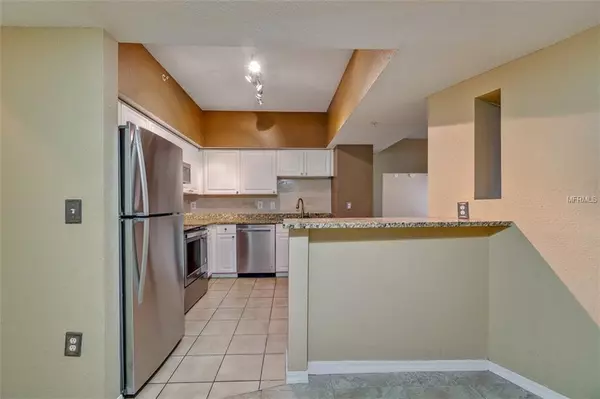$314,000
$336,000
6.5%For more information regarding the value of a property, please contact us for a free consultation.
3 Beds
2 Baths
1,401 SqFt
SOLD DATE : 05/03/2019
Key Details
Sold Price $314,000
Property Type Condo
Sub Type Condominium
Listing Status Sold
Purchase Type For Sale
Square Footage 1,401 sqft
Price per Sqft $224
Subdivision Madison At Soho Condo
MLS Listing ID T3160539
Sold Date 05/03/19
Bedrooms 3
Full Baths 2
Condo Fees $512
Construction Status No Contingency
HOA Y/N No
Year Built 2001
Annual Tax Amount $4,677
Property Description
SOHO AT ITS BEST WITH UPDATES & READY TO MOVE INTO. NEW ARE: CARPET, PAINT, UPGRADED STAINLESS APPLIANCES (RANGE WITH CONVECTION OVEN), MARBLE BACKSPLASH (KITCHEN), BRUSHED NICKEL GOOSE NECK FAUCET & 5 CANDLE CEILING LIGHT. MASTER BATH HAS NEWLY TILED TUB, SHOWER HEAD & BRUSHED NICKEL FAUCET. BEDROOM # 2 HAS NEW 2" FAUX WOOD BLINDS & BATHROOM WITH NEW BRONZE FAUCET & CABINET KNOBS (SHOWER CURTAIN & HOOKS DO NOT CONVEY). THIS IS A TOP FLOOR CORNER UNIT WITH NO COMMON WALLS OR IMMEDIATE NEIGHBORS & WITHIN WALKING DISTANCE TO NUMEROUS SHOPS, CAFES,
RESTAURANTS, NIGHTLIFE & PUBLIX GREENWISE!! FEATURES INCLUDE UPGRADED LIGHT FIXTURES, CEILING FANS & GRANITE TOPPED CABINETRY THROUGHOUT WITH CARPET & TILE FLOORING. KITCHEN IS LOADED WITH STORAGE/COUNTER TOP SPACE & HAS A PASS-THRU (THAT DOES DOUBLE DUTY AS BREAKFAST/BUFFET BAR) TO 21x14 SUNKEN LIVING/DINING ROOM. SPLIT PLAN HAS (12.5x12.5) SUNKEN MASTER WITH WALK-IN CLOSET (9x5.8) & SLIDERS LEADING TO (13x6.6)BALCONY. SECONDARY BEDROOMS ARE 10.9x12.4 & 10.3x11. ALL APPLIANCES INCLUDING FULL SIZE W/D, SECURITY SYSTEM & 62 GALLON WATER HEATER. (EXTENDED LAUNDRY RM.) UNIT COMES WITH 2 ASSIGNED PARKING SPACES (WITH GATE CONTROLLED ACCESS) & ADDITIONAL OUTSIDE STORAGE CLOSET (8.3X6.9). COMMUNITY AMENITIES INCLUDE HEATED POOL, HEATED SPA, VALET TRASH (5X/WK.), BBQ GRILLING AREAS, MANICURED COURTYARDS & POOLSIDE CABANAS.
Location
State FL
County Hillsborough
Community Madison At Soho Condo
Zoning PD
Rooms
Other Rooms Great Room, Inside Utility
Interior
Interior Features Ceiling Fans(s), Eat-in Kitchen, Living Room/Dining Room Combo, Solid Surface Counters, Split Bedroom, Stone Counters, Thermostat, Walk-In Closet(s), Window Treatments
Heating Central, Electric, Heat Pump
Cooling Central Air
Flooring Carpet, Ceramic Tile, Linoleum
Furnishings Unfurnished
Fireplace false
Appliance Convection Oven, Cooktop, Dishwasher, Disposal, Dryer, Electric Water Heater, Ice Maker, Microwave, Range, Refrigerator, Washer
Laundry Inside, Laundry Room
Exterior
Exterior Feature Irrigation System, Lighting, Outdoor Grill, Outdoor Shower, Rain Gutters, Sidewalk, Sprinkler Metered
Garage Assigned, Covered, Garage Door Opener, On Street
Garage Spaces 2.0
Pool Gunite, In Ground, Lighting, Other
Community Features Buyer Approval Required, Deed Restrictions, Gated, Pool, Sidewalks, Special Community Restrictions
Utilities Available BB/HS Internet Available, Cable Connected, Public, Sewer Connected, Street Lights, Underground Utilities
Amenities Available Gated, Maintenance, Pool
Waterfront false
Roof Type Tile
Parking Type Assigned, Covered, Garage Door Opener, On Street
Attached Garage false
Garage true
Private Pool No
Building
Story 3
Entry Level One
Foundation Slab
Sewer Public Sewer
Water Public
Architectural Style Contemporary, Florida
Structure Type Stucco,Wood Frame
New Construction false
Construction Status No Contingency
Schools
Elementary Schools Mitchell-Hb
Middle Schools Wilson-Hb
High Schools Plant-Hb
Others
Pets Allowed Yes
HOA Fee Include Common Area Taxes,Pool,Escrow Reserves Fund,Insurance,Maintenance Structure,Maintenance Grounds,Maintenance,Management,Pool,Sewer,Trash,Water
Senior Community No
Pet Size Medium (36-60 Lbs.)
Ownership Condominium
Monthly Total Fees $512
Acceptable Financing Cash, Conventional
Membership Fee Required None
Listing Terms Cash, Conventional
Num of Pet 3
Special Listing Condition None
Read Less Info
Want to know what your home might be worth? Contact us for a FREE valuation!

Amerivest 4k Pro-Team
yourhome@amerivest.realestateOur team is ready to help you sell your home for the highest possible price ASAP

© 2024 My Florida Regional MLS DBA Stellar MLS. All Rights Reserved.
Bought with KELLER WILLIAMS TAMPA CENTRAL
Get More Information

Real Estate Company







