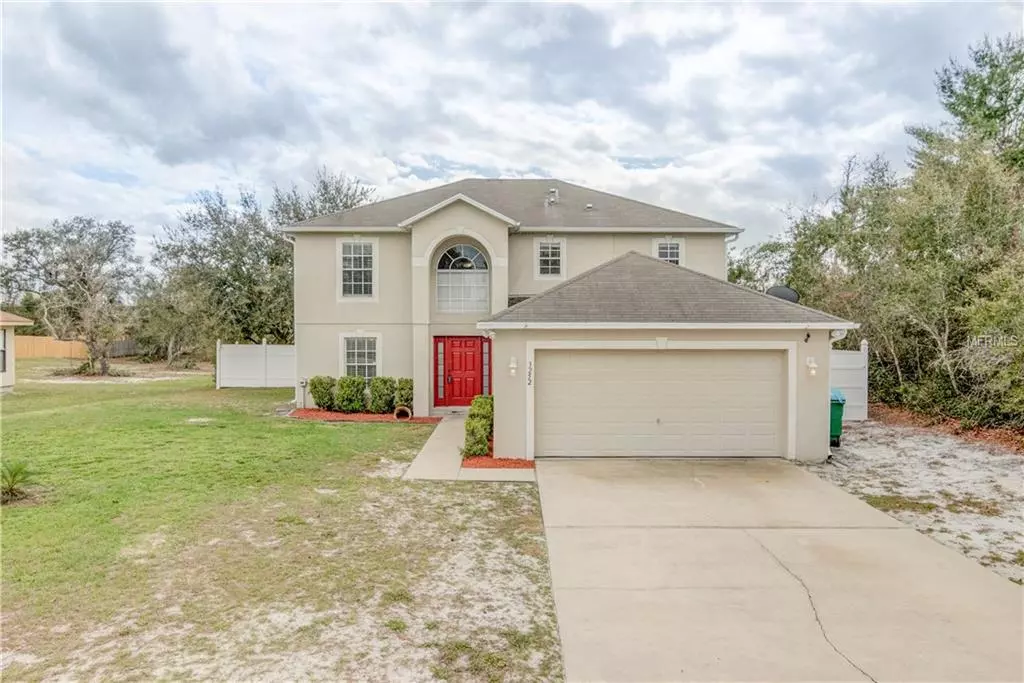$220,000
$225,000
2.2%For more information regarding the value of a property, please contact us for a free consultation.
4 Beds
3 Baths
2,201 SqFt
SOLD DATE : 05/24/2019
Key Details
Sold Price $220,000
Property Type Single Family Home
Sub Type Single Family Residence
Listing Status Sold
Purchase Type For Sale
Square Footage 2,201 sqft
Price per Sqft $99
Subdivision Deltona Lakes Unit 43
MLS Listing ID O5766494
Sold Date 05/24/19
Bedrooms 4
Full Baths 2
Half Baths 1
Construction Status Financing,Inspections
HOA Y/N No
Year Built 2006
Annual Tax Amount $3,195
Lot Size 0.450 Acres
Acres 0.45
Property Description
Bold. Spacious. Beautiful. This 4/2.5 home on almost 1/2 acre boasts enough space for the entire family. Formal living room, separate dining area, and eat-in kitchen. The stainless steel appliances will make the cook of the home oh so happy. The master bedroom contains his-and-her walk-in closets while the master bath has a garden tub and double vanity sinks. The huge living room is perfect for family time. The media room off the the living area can be used in so many ways. With 2200 square feet under this roof, it is a must-see. Once you visit you'll agree. Your new home is waiting just for you.
Location
State FL
County Volusia
Community Deltona Lakes Unit 43
Zoning 01R
Rooms
Other Rooms Den/Library/Office, Formal Dining Room Separate, Inside Utility
Interior
Interior Features Ceiling Fans(s), Thermostat
Heating Central
Cooling Central Air
Flooring Carpet, Ceramic Tile
Furnishings Unfurnished
Fireplace false
Appliance Dishwasher, Microwave, Range, Refrigerator
Laundry Inside
Exterior
Exterior Feature Fence, French Doors, Rain Gutters, Sidewalk
Garage Garage Door Opener
Garage Spaces 2.0
Utilities Available Public, Sewer Connected, Street Lights
Waterfront false
Roof Type Shingle
Parking Type Garage Door Opener
Attached Garage true
Garage true
Private Pool No
Building
Lot Description Conservation Area, Sidewalk
Entry Level Two
Foundation Slab
Lot Size Range 1/4 Acre to 21779 Sq. Ft.
Sewer Septic Tank
Water Public
Architectural Style Ranch
Structure Type Siding,Stucco
New Construction false
Construction Status Financing,Inspections
Schools
Elementary Schools Pride Elementary
Middle Schools Heritage Middle
High Schools Pine Ridge High School
Others
Pets Allowed Yes
Senior Community No
Ownership Fee Simple
Acceptable Financing Cash, Conventional, FHA
Listing Terms Cash, Conventional, FHA
Special Listing Condition None
Read Less Info
Want to know what your home might be worth? Contact us for a FREE valuation!

Amerivest 4k Pro-Team
yourhome@amerivest.realestateOur team is ready to help you sell your home for the highest possible price ASAP

© 2024 My Florida Regional MLS DBA Stellar MLS. All Rights Reserved.
Bought with CHARLES RUTENBERG REALTY ORLANDO
Get More Information

Real Estate Company







