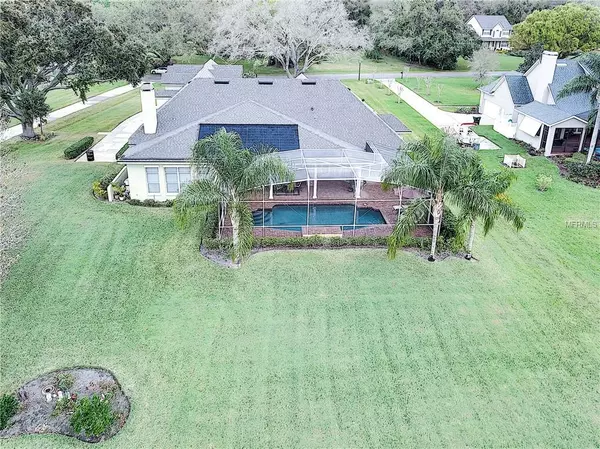$835,000
$869,000
3.9%For more information regarding the value of a property, please contact us for a free consultation.
5 Beds
4 Baths
3,295 SqFt
SOLD DATE : 08/02/2019
Key Details
Sold Price $835,000
Property Type Single Family Home
Sub Type Single Family Residence
Listing Status Sold
Purchase Type For Sale
Square Footage 3,295 sqft
Price per Sqft $253
Subdivision Country Lakes
MLS Listing ID O5765891
Sold Date 08/02/19
Bedrooms 5
Full Baths 4
Construction Status Financing,Inspections
HOA Fees $33/ann
HOA Y/N Yes
Year Built 1999
Annual Tax Amount $6,156
Lot Size 2.340 Acres
Acres 2.34
Property Description
Private Lakefront paradise in the heart of Winter Garden! Custom-built home situated on over 2 acres & offers great sunsets, spectacular views of Space Coast launches and Disney Fireworks. Custom features throughout, recently updated with a new roof, custom Summer kitchen, pool enhancements & new flooring in 2018. Interior finishes include hardwood engineered floors, coffered ceilings, crown molding, custom millwork, and built-ins. Deeded access to Lake Tilden to build your own dock. Gourmet Kitchen features upgraded Stainless appliances, 42" raised panel cabinets with crown molding, granite counters, tumbled travertine backsplash and walk-in pantry. Spectacular outdoor living space, with a newly designed deluxe summer kitchen, sit up bar with beverage frig and sink; equipped with a Stainless Gas Grill, Storage and space for a smoker. Solar heated pool recently updated with a paver deck and pebble finish pool surface. Master Bedroom and In-law-suite on the first floor, with two additional bedrooms, Jack-in-Jill Baths & loft are on the second floor. The master suite is located off the formal living area, with easy access to the adjoining office. In-law-suite designed for disability access. Dedicated Laundry Room with a window view. Stamped concrete circular drive, oversized three car garage is side-loading, increasing the curb appeal of this beautiful home. Country Lakes is a private community offering a community boat ramp and tennis courts. Minutes from the shopping, major highways, and dining!
Location
State FL
County Orange
Community Country Lakes
Zoning R-CE
Interior
Interior Features Built-in Features, Ceiling Fans(s), Crown Molding, High Ceilings, Kitchen/Family Room Combo, Solid Surface Counters, Split Bedroom, Walk-In Closet(s), Window Treatments
Heating Central, Electric, Heat Recovery Unit, Zoned
Cooling Central Air, Zoned
Flooring Carpet, Ceramic Tile, Wood
Fireplaces Type Family Room, Wood Burning
Furnishings Unfurnished
Fireplace true
Appliance Bar Fridge, Built-In Oven, Dishwasher, Disposal, Electric Water Heater, Microwave, Range, Refrigerator, Water Softener, Wine Refrigerator
Laundry Inside, Laundry Room
Exterior
Exterior Feature Rain Gutters
Garage Driveway, Garage Faces Side, Oversized
Garage Spaces 3.0
Pool Gunite, Heated, Solar Heat
Community Features Boat Ramp, Deed Restrictions, Fishing, Tennis Courts, Waterfront
Utilities Available Cable Available, Electricity Available, Sprinkler Well
Amenities Available Private Boat Ramp, Tennis Court(s)
Waterfront true
Waterfront Description Lake
Water Access 1
Water Access Desc Lake,Lake - Chain of Lakes
View Water
Roof Type Shingle
Parking Type Driveway, Garage Faces Side, Oversized
Attached Garage true
Garage true
Private Pool Yes
Building
Lot Description Oversized Lot, Paved
Entry Level Two
Foundation Slab
Lot Size Range One + to Two Acres
Sewer Septic Tank
Water Well
Architectural Style Traditional
Structure Type Block,Brick,Stucco,Wood Siding
New Construction false
Construction Status Financing,Inspections
Schools
Elementary Schools Sunridge Elementary
Middle Schools Sunridge Middle
High Schools West Orange High
Others
Pets Allowed Yes
HOA Fee Include Recreational Facilities
Senior Community No
Ownership Fee Simple
Monthly Total Fees $33
Acceptable Financing Cash, Conventional
Membership Fee Required Required
Listing Terms Cash, Conventional
Special Listing Condition None
Read Less Info
Want to know what your home might be worth? Contact us for a FREE valuation!

Amerivest 4k Pro-Team
yourhome@amerivest.realestateOur team is ready to help you sell your home for the highest possible price ASAP

© 2024 My Florida Regional MLS DBA Stellar MLS. All Rights Reserved.
Bought with SUZI KARR REALTY
Get More Information

Real Estate Company







