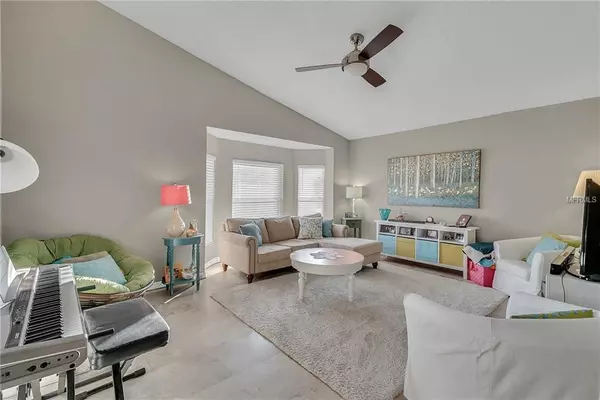$268,500
$270,000
0.6%For more information regarding the value of a property, please contact us for a free consultation.
3 Beds
2 Baths
1,524 SqFt
SOLD DATE : 04/08/2019
Key Details
Sold Price $268,500
Property Type Single Family Home
Sub Type Single Family Residence
Listing Status Sold
Purchase Type For Sale
Square Footage 1,524 sqft
Price per Sqft $176
Subdivision Stoneybrook West 44/134
MLS Listing ID O5762851
Sold Date 04/08/19
Bedrooms 3
Full Baths 2
Construction Status Appraisal,Financing,Inspections
HOA Fees $166/qua
HOA Y/N Yes
Year Built 2001
Annual Tax Amount $2,504
Lot Size 5,662 Sqft
Acres 0.13
Property Description
Walking in the front door of this lovely home, you can immediately appreciate the split floor plan as you notice two bedrooms and an updated full bathroom on your right. Continuing down the main hallway, you enter the heart of the home. The kitchen, dining room, and living room are three wonderfully separate spaces, yet there is still an openness in the floor plan that so many are looking for. The vaulted ceilings give you even more space, and you will love the natural light from the bay windows and sliding glass doors. All windows were rescreened within the past year! The stone backsplash in the kitchen compliments the stainless steel appliances so well, but our favorite features are the extended granite countertops, which also mean more cabinet space, and the instant hot water dispenser. The master bedroom also has tall ceilings and plenty of natural light as well as a private entrance to the lanai. The master bath features dual vanities, a garden tub, and a separate shower. You have a lovely covered lanai out back, and as a resident in Stoneybrook West, you have full access to the community pool, fitness center, playground, fishing pier, sand volleyball and basketball courts, cable TV...the list goes on and on. Not to mention you are right around the corner from shopping and restaurants. Contact us today to set up your private showing!
Location
State FL
County Orange
Community Stoneybrook West 44/134
Zoning PUD
Interior
Interior Features Ceiling Fans(s), Eat-in Kitchen, Open Floorplan, Solid Wood Cabinets, Vaulted Ceiling(s)
Heating Central
Cooling Central Air
Flooring Carpet, Ceramic Tile
Fireplace false
Appliance Dishwasher, Disposal, Electric Water Heater, Microwave, Range, Refrigerator
Laundry Laundry Room
Exterior
Exterior Feature Irrigation System, Sidewalk, Sliding Doors, Sprinkler Metered
Garage Spaces 2.0
Community Features Deed Restrictions, Fitness Center, Gated, Park, Playground, Pool, Sidewalks, Tennis Courts
Utilities Available Cable Connected, Electricity Connected, Sewer Available
Amenities Available Basketball Court, Clubhouse, Dock, Fitness Center, Gated, Golf Course, Park, Playground, Pool, Recreation Facilities, Security, Spa/Hot Tub, Tennis Court(s)
Waterfront false
Roof Type Shingle
Attached Garage true
Garage true
Private Pool No
Building
Lot Description Paved
Foundation Slab
Lot Size Range Up to 10,889 Sq. Ft.
Sewer Public Sewer
Water Public
Structure Type Stucco
New Construction false
Construction Status Appraisal,Financing,Inspections
Others
Pets Allowed Yes
HOA Fee Include 24-Hour Guard,Cable TV,Pool,Pool,Private Road,Security
Senior Community No
Ownership Fee Simple
Monthly Total Fees $166
Acceptable Financing Cash, Conventional, FHA, VA Loan
Membership Fee Required Required
Listing Terms Cash, Conventional, FHA, VA Loan
Special Listing Condition None
Read Less Info
Want to know what your home might be worth? Contact us for a FREE valuation!

Amerivest 4k Pro-Team
yourhome@amerivest.realestateOur team is ready to help you sell your home for the highest possible price ASAP

© 2024 My Florida Regional MLS DBA Stellar MLS. All Rights Reserved.
Bought with KELLER WILLIAMS ADVANTAGE 2 REALTY
Get More Information

Real Estate Company







